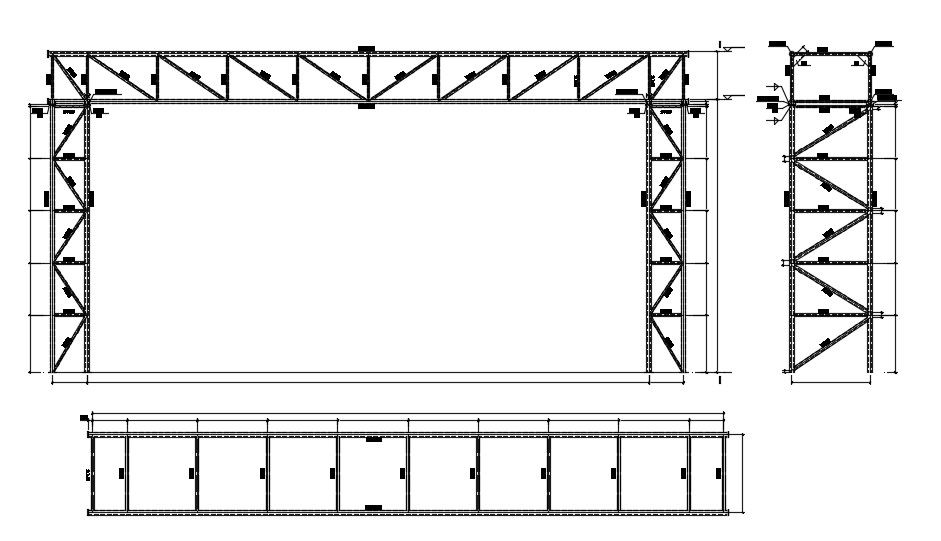Steel Roof Truss Design CAD with Detailed Layouts and Sections
Description
Detailed Steel Roof Truss CAD drawing including layouts, sections, and structural components for precise architectural and engineering planning. Ideal for engineers, architects, and designers to visualize truss configurations, structural connections, and roof support details efficiently in AutoCAD projects.

Uploaded by:
akansha
ghatge
