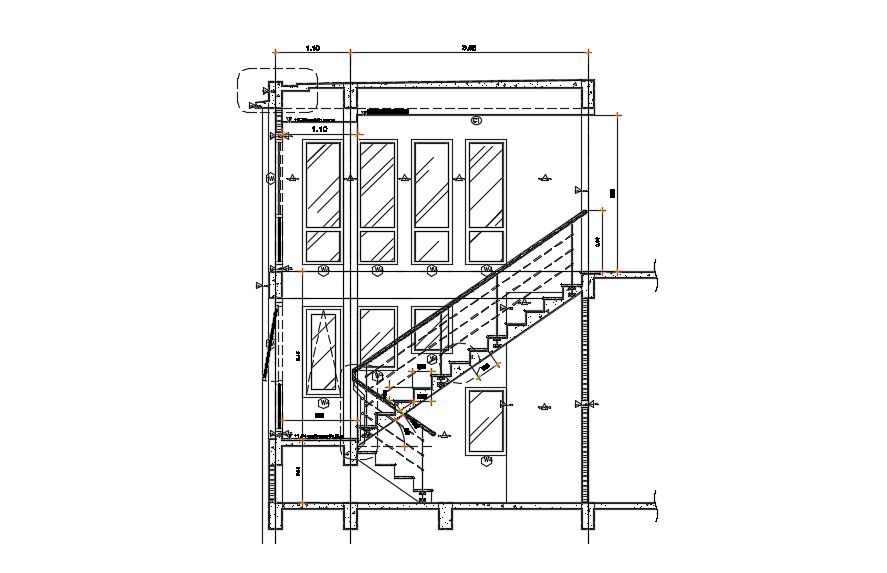Staircase Section AutoCAD Drawing Free Download
Description
Building staircase section design that shows staircase riser and tread details, landing platform, staircase railing, and various other structural details download CAD Drawing.

Uploaded by:
akansha
ghatge
