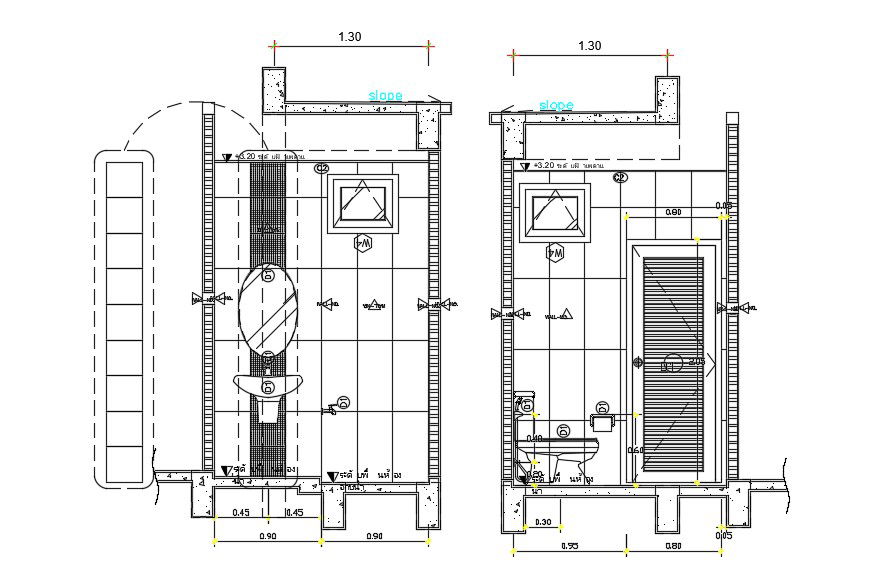Restroom Design Section CAD Drawing Download
Description
2d CAD drawing details of sanitary bathroom section that shows sanitary ware details of the water closet, washbasin with plumbing blocks, door, ventilation details download AutoCAD file for free.
File Type:
DWG
File Size:
20.6 MB
Category::
Interior Design
Sub Category::
Architectural Bathrooms And Interiors
type:
Free

Uploaded by:
akansha
ghatge
