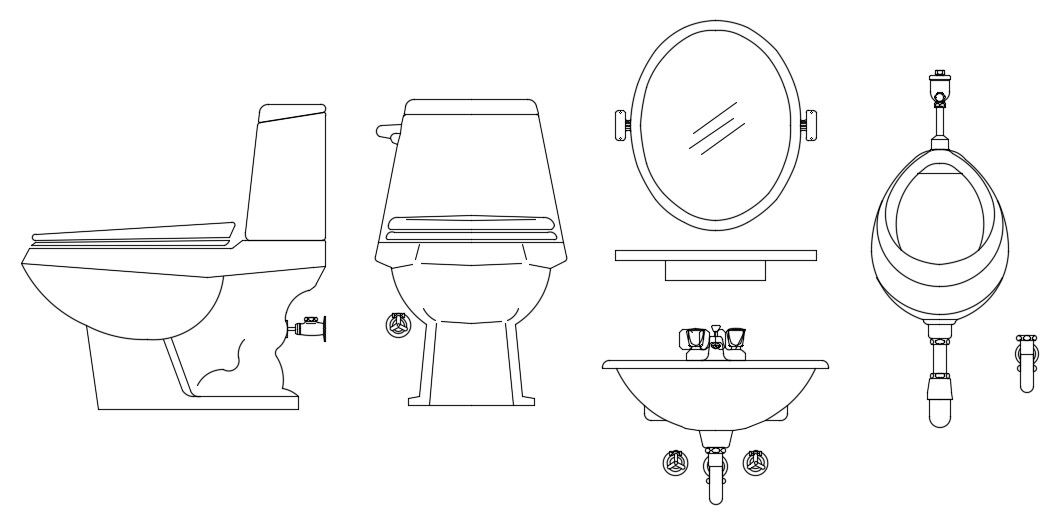Free Download Sanitary AutoCAD Blocks 2d Drawing
Description
CAD drawing of the sanitary blocks water closet, washbasin, dressing mirror, men standing toilet elevation design download AutoCAD file for free.
File Type:
DWG
File Size:
20.6 MB
Category::
Dwg Cad Blocks
Sub Category::
Sanitary Ware Cad Block
type:
Free

Uploaded by:
akansha
ghatge
