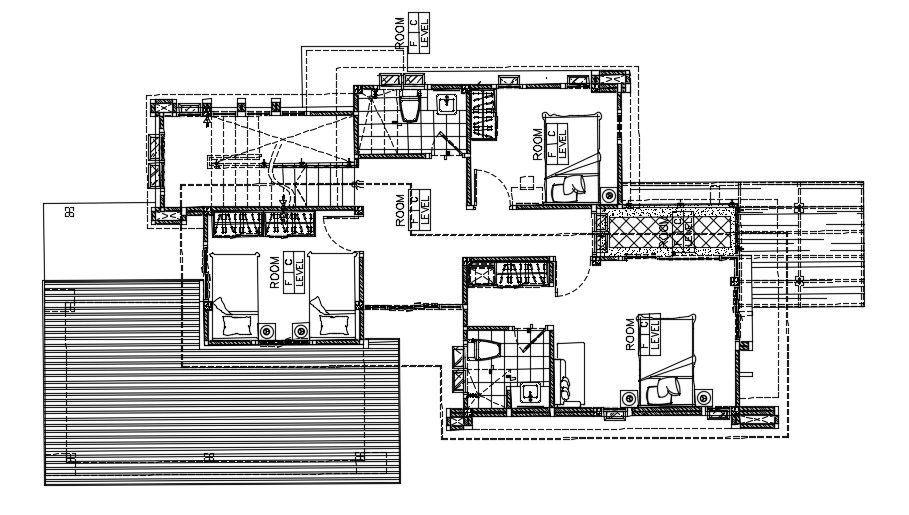Residential House First Floor Furniture Layout Plan
Description
Furniture arrangement detail of residential house first-floor plan that shows three-bedroom details on house first floor along with attached bathroom details download CAD file for free.

Uploaded by:
akansha
ghatge

