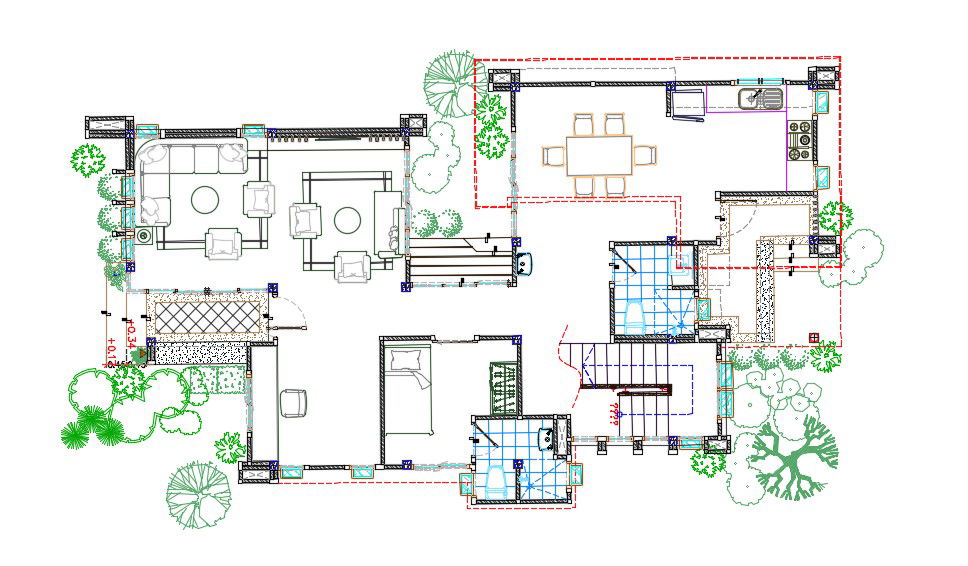Residence Bungalow Ground Floor Plan AutoCAD File
Description
Residential bungalow ground floor layout plan that shows furniture arrangement details in a bungalow along with room details of the drawing-room, bedroom, kitchen and dining area, sanitary toilet and bathroom,
download the AutoCAD file for a detailed plan.
File Type:
DWG
File Size:
20.7 MB
Category::
Interior Design
Sub Category::
Bungalows Exterior And Interior Design
type:
Gold

Uploaded by:
akansha
ghatge

