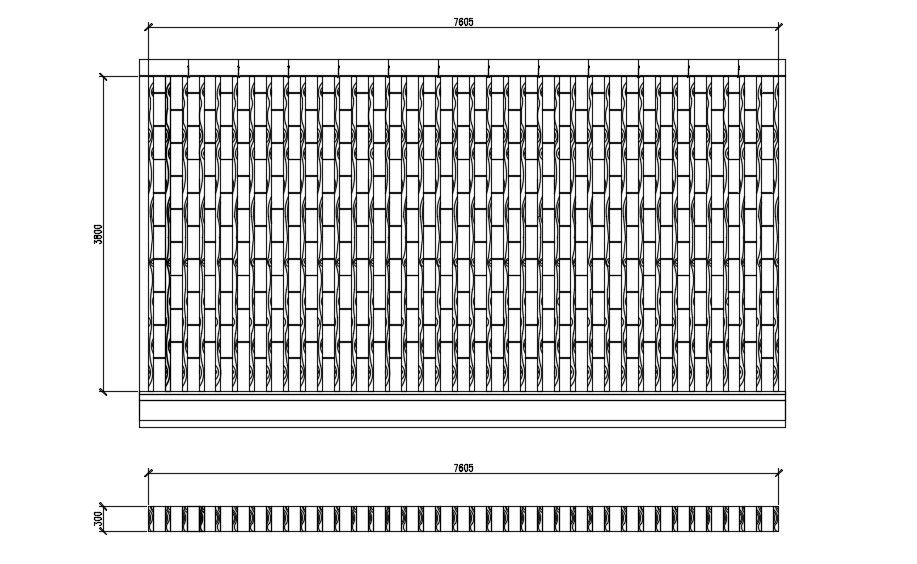Wooden Roof Design AutoCAD Drawing Free Download
Description
Wooden roof design layout plan along with roof length and width details download AutoCAD file for free.
File Type:
DWG
File Size:
11.3 MB
Category::
Construction
Sub Category::
Construction Detail Drawings
type:
Free

Uploaded by:
akansha
ghatge

