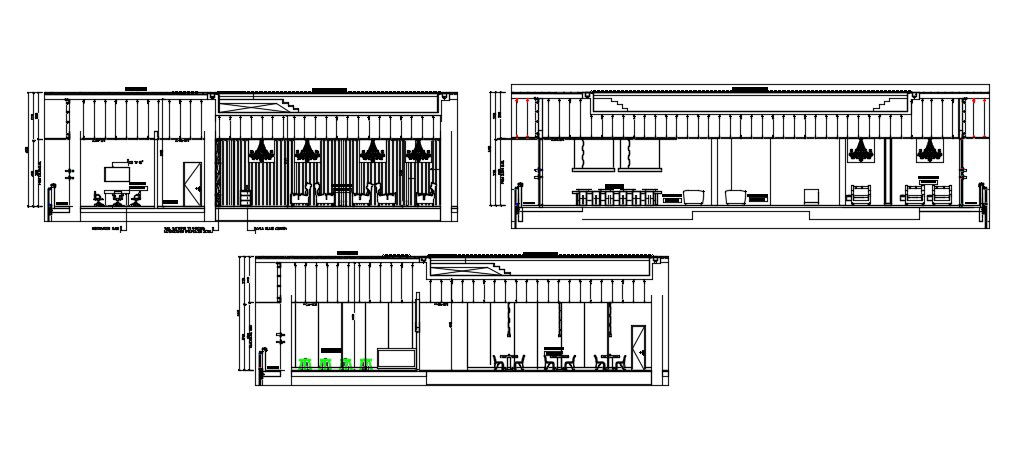Club House Section Design CAD Drawing Download
Description
2d CAD drawing details of clubhouse section design that shows different sectional details of single storey clubhouse building along with furniture units details download AutoCAD file for free.

Uploaded by:
akansha
ghatge
