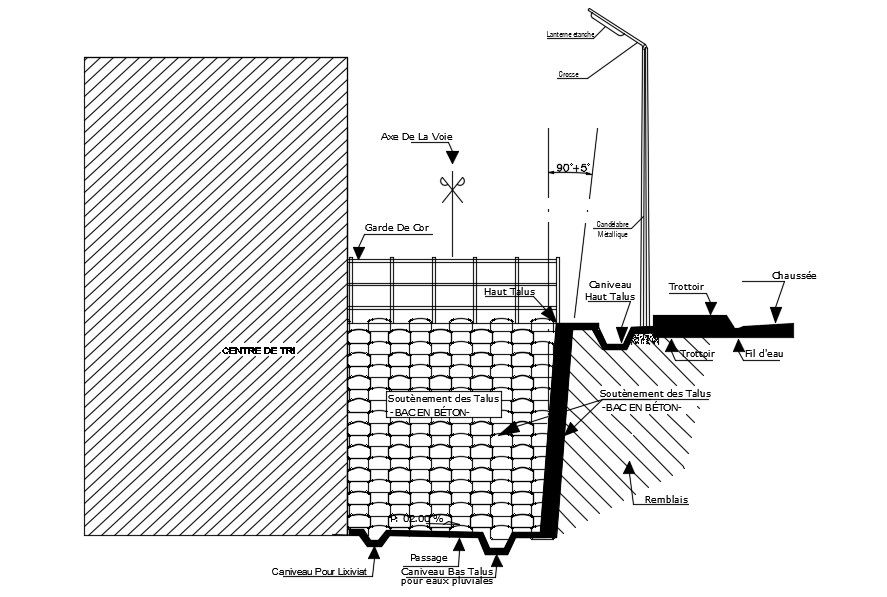Bridge Road Pavement Design AutoCAD Drawing download
Description
CAD drawing details of road pavement design that shows road carriage, side slope, road gutter, road shoulder, embankment design, and various other units details download AutoCAD file for free.

Uploaded by:
akansha
ghatge

