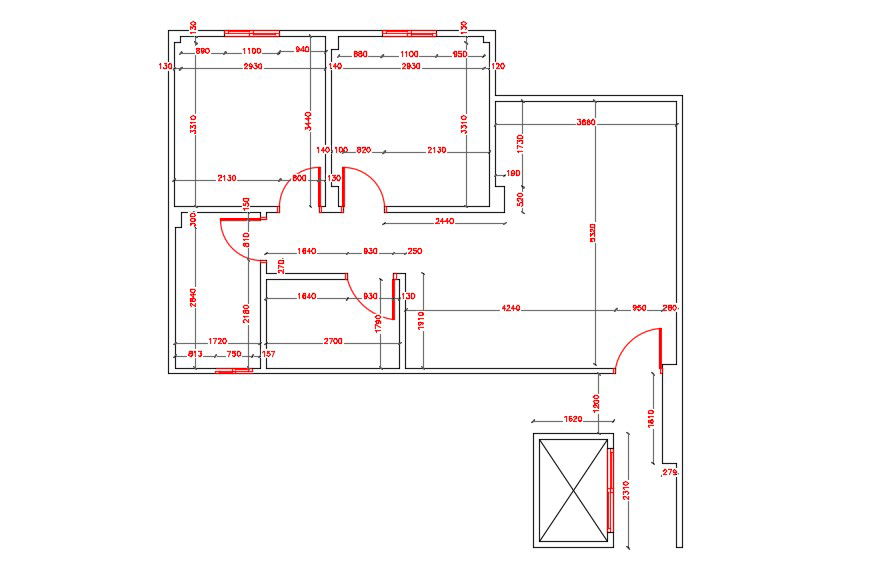Residential Apartment Floor Plan Download CAD File
Description
CAD drawing details of a residential apartment design plan that shows dimension working set, elevators, door window, rooms, and various other units details download file for free.

Uploaded by:
akansha
ghatge
