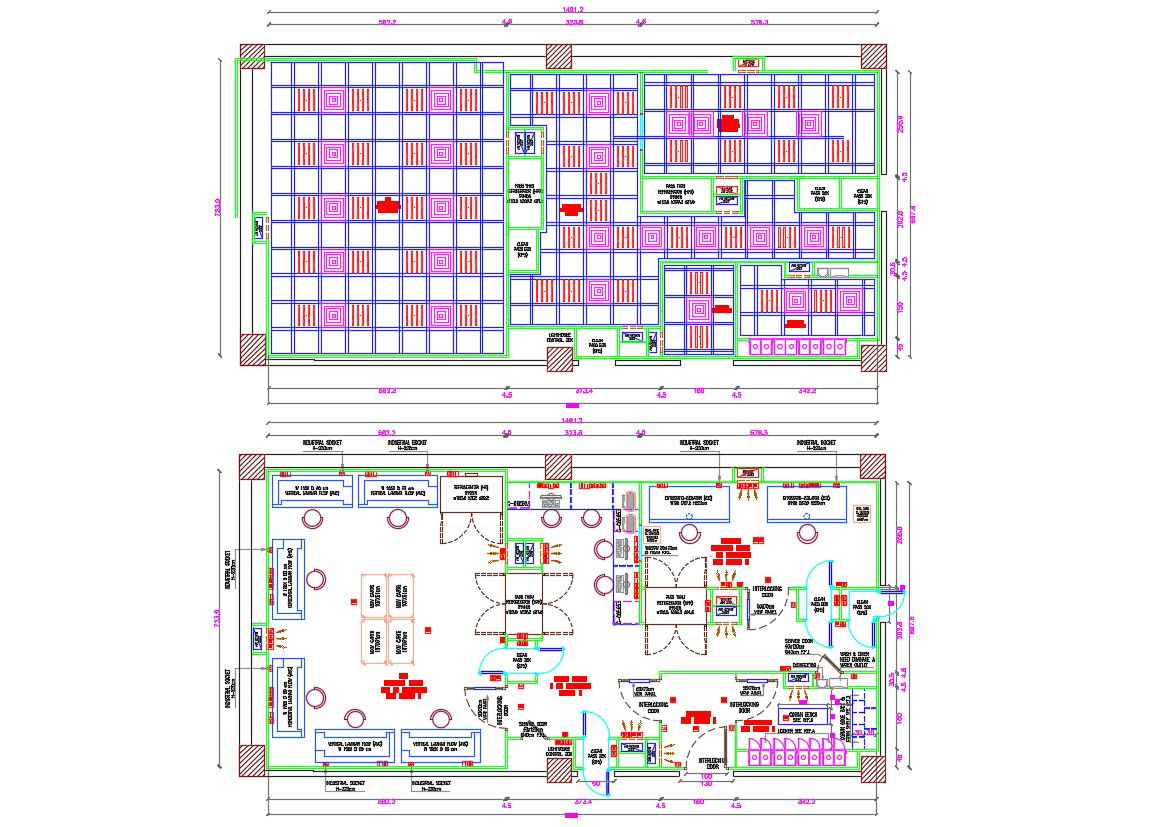Industrial Building Layout Plan CAD File Download
Description
2d CAD drawing details of industrial plant layout plan that shows landscape details industrial building room details of buffer room, pressure room, along with industrial blocks detail of laminar flow unit, refrigerator, lighthouse control box, and various other blocks details download AutoCAD file.

Uploaded by:
akansha
ghatge
