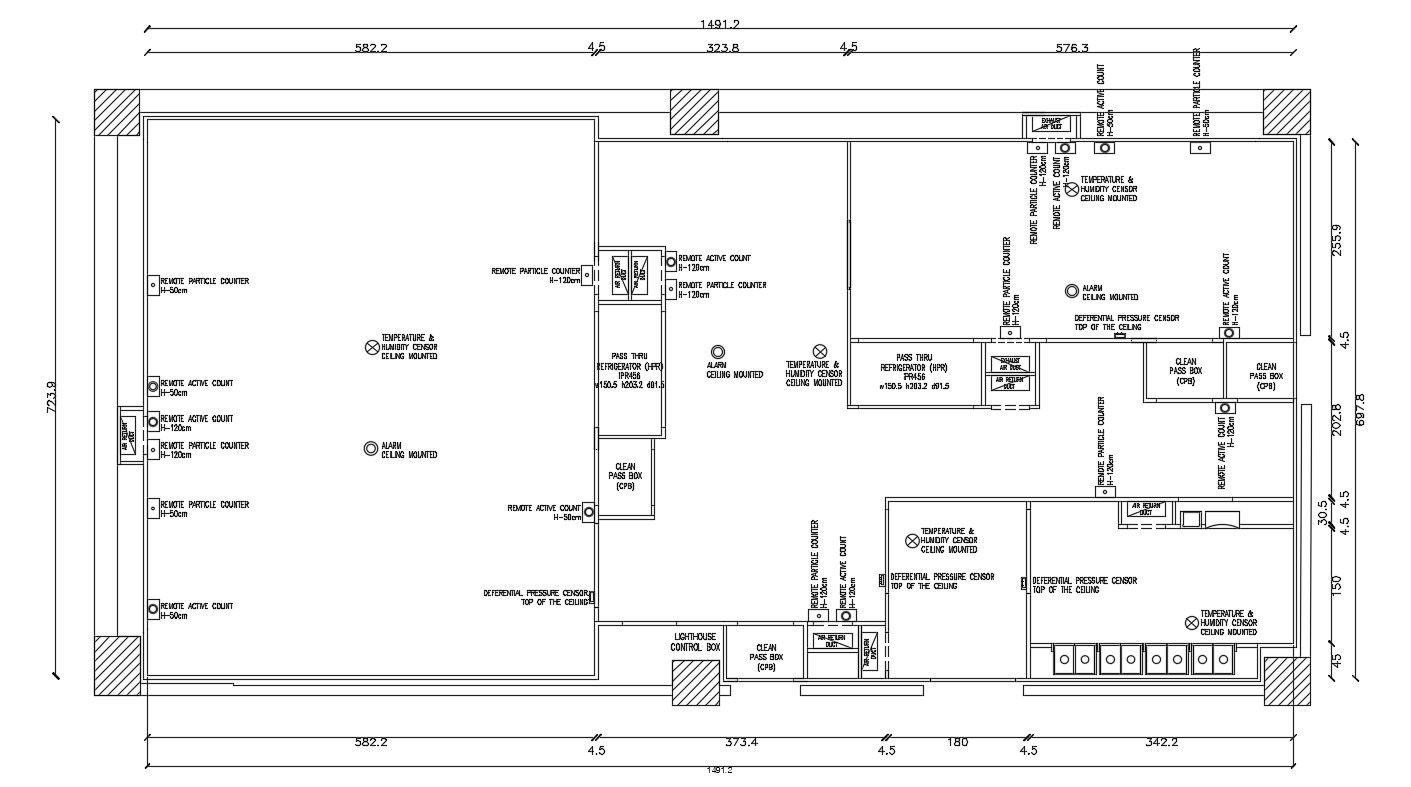Laboratory Ceiling Design Layouyt Plan
Description
Laboratory ceiling design plan that shows an alarm system, air conditioner duct, temperature &
humidity sensor, pressure sensor, and various other units details download a CAD file.

Uploaded by:
akansha
ghatge

