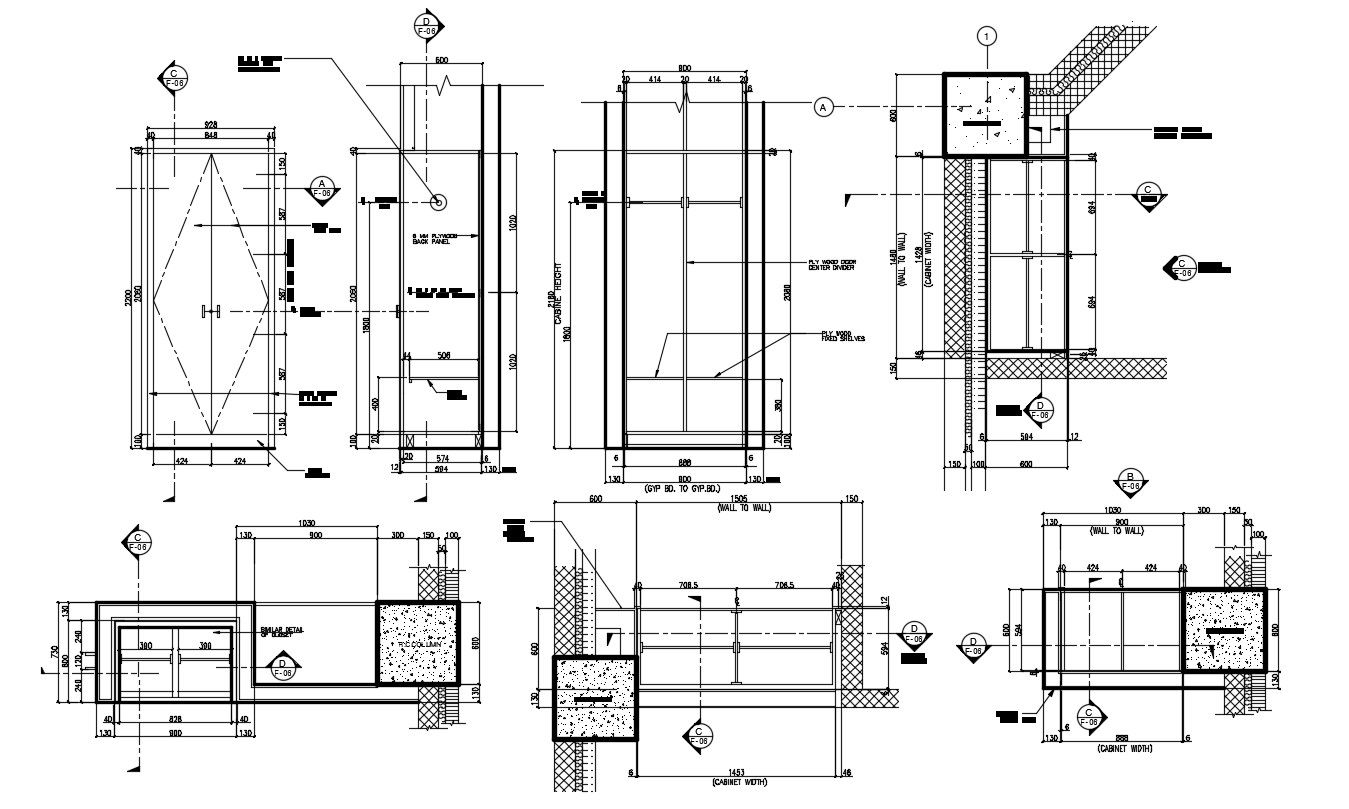Door and Window Elevation and Section CAD Drawing
Description
2d CAD drawing details of door and window elevation design along with door window section design, lintel, door window frame, size, and various other units details download AutoCAD file for free.
File Type:
DWG
File Size:
385 KB
Category::
Dwg Cad Blocks
Sub Category::
Windows And Doors Dwg Blocks
type:
Free

Uploaded by:
akansha
ghatge
