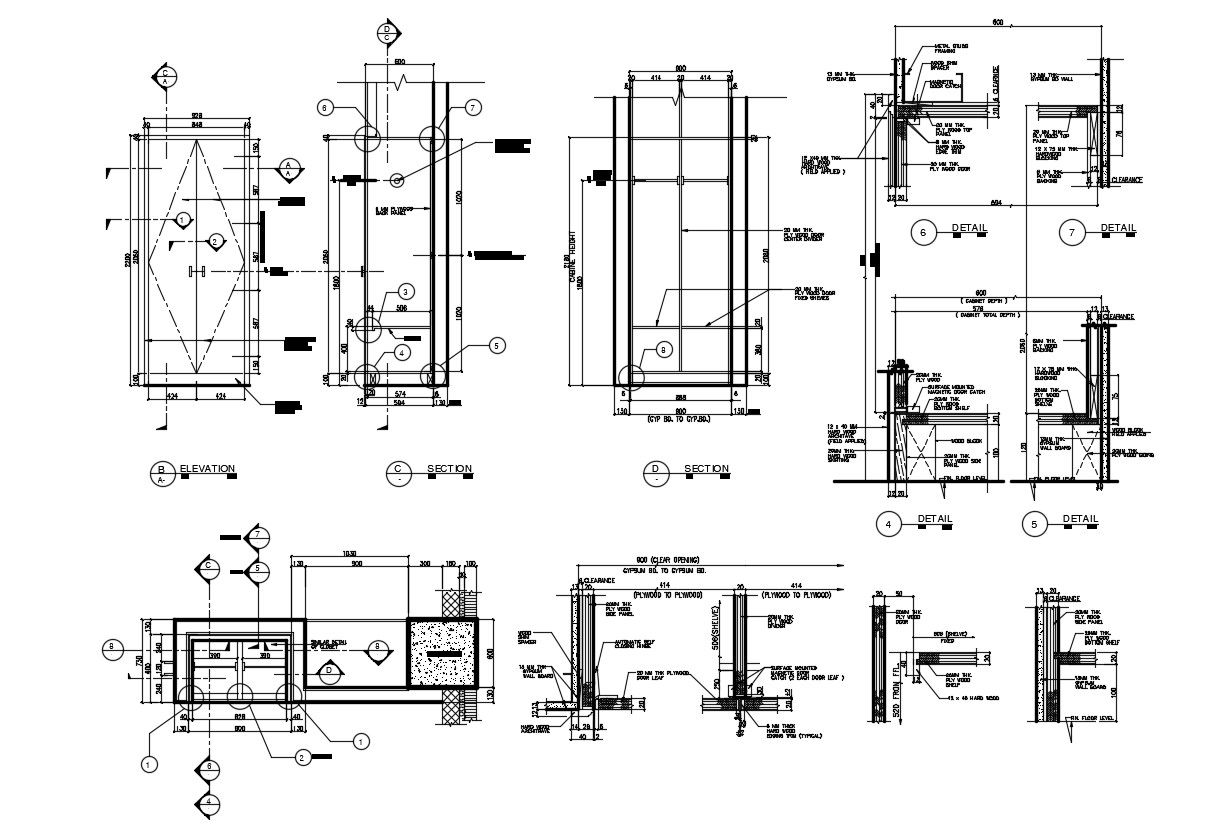Door Elevation and Section Design AutoCAD File
Description
Door facade design along with sectional details, RCC wall, door lintel, door frame, section line, texting, dimension, and various other units details download CAD file for free.
File Type:
DWG
File Size:
388 KB
Category::
Dwg Cad Blocks
Sub Category::
Windows And Doors Dwg Blocks
type:
Free

Uploaded by:
akansha
ghatge

