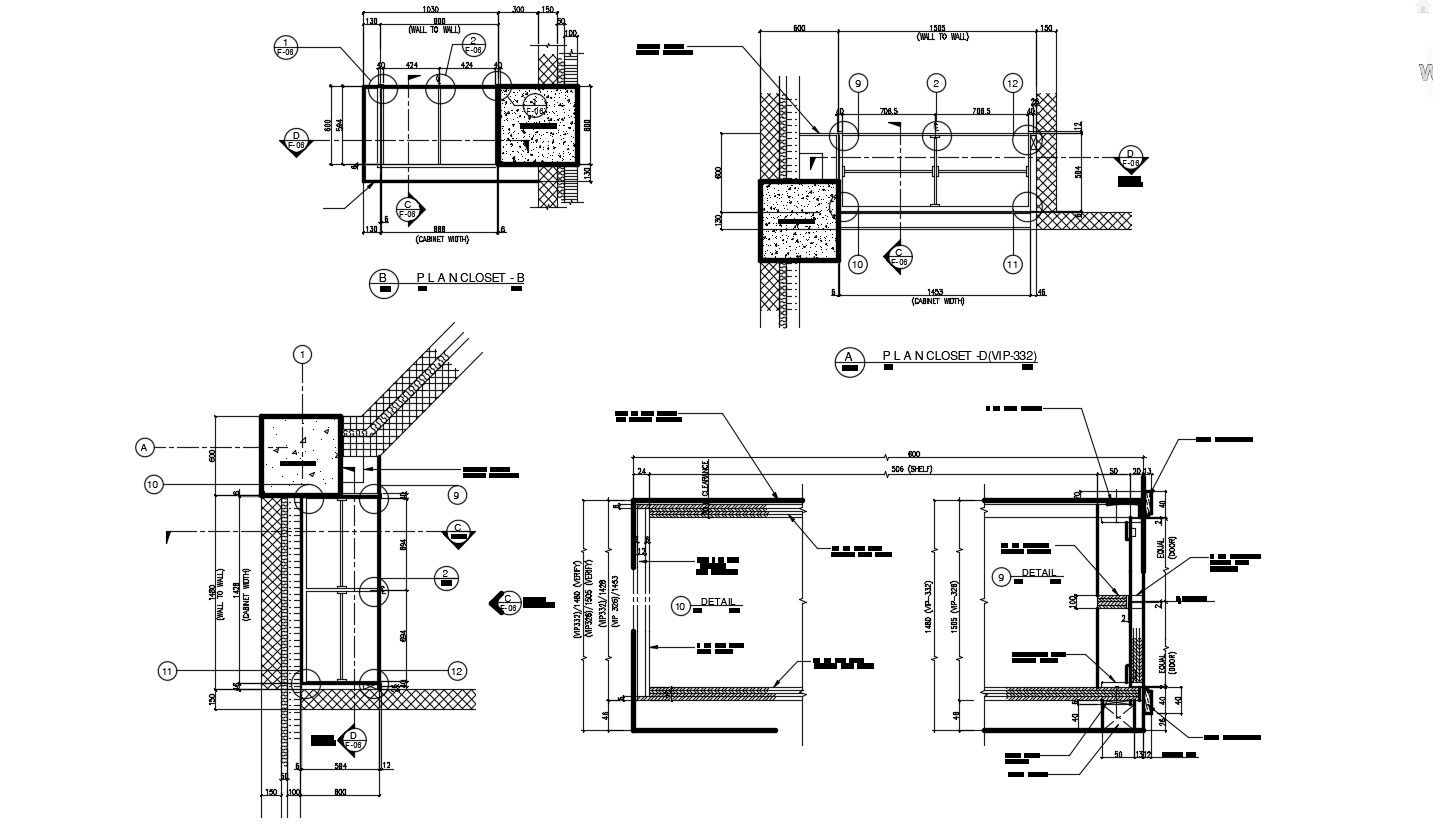Fixed Closet Design Section CAD Drawing Download
Description
Closet design drawing that shows fixed closet section drawing, RCC wall, basic hatching, dimension set, texting, cabinet width, RCC column, wooden shim spacer, and various other units details download CAD file for free.

Uploaded by:
akansha
ghatge
