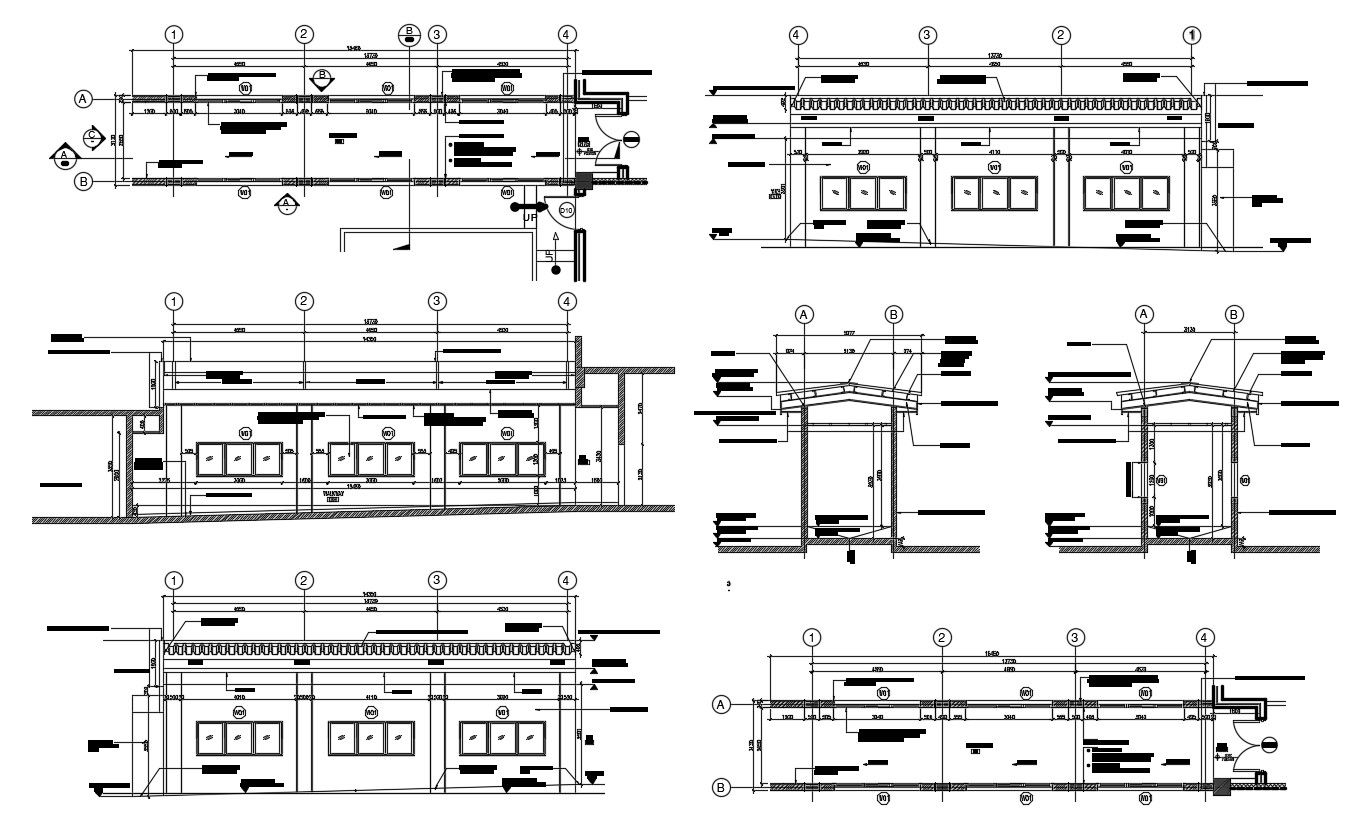Covered Walkway Design Plan and Section Drawing
Description
Covered walkway design plan and section that shows dimension working set, double door, roof shade, window units, texting, and various other units details download CAD file for free.
File Type:
DWG
File Size:
629 KB
Category::
Construction
Sub Category::
Construction Detail Drawings
type:
Free

Uploaded by:
akansha
ghatge

