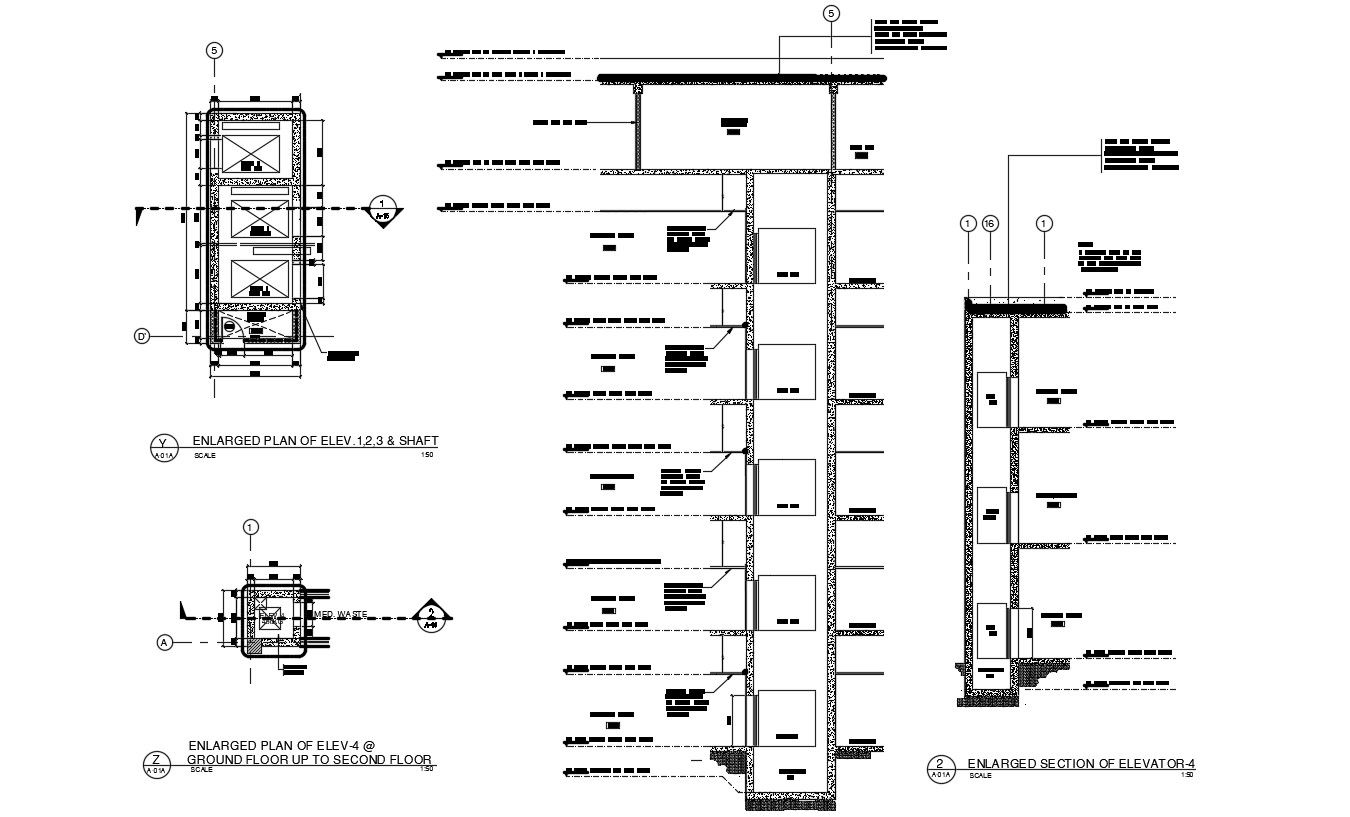Elevator Plan and Section Design AutoCAD File
Description
Elevator design plan along with sectional details that shows RCC wall , elevator room, mechanical units, dimension set, leveling, texting, and various other units details download a CAD file.
File Type:
DWG
File Size:
2 MB
Category::
Mechanical and Machinery
Sub Category::
Elevator Details
type:
Gold

Uploaded by:
akansha
ghatge

