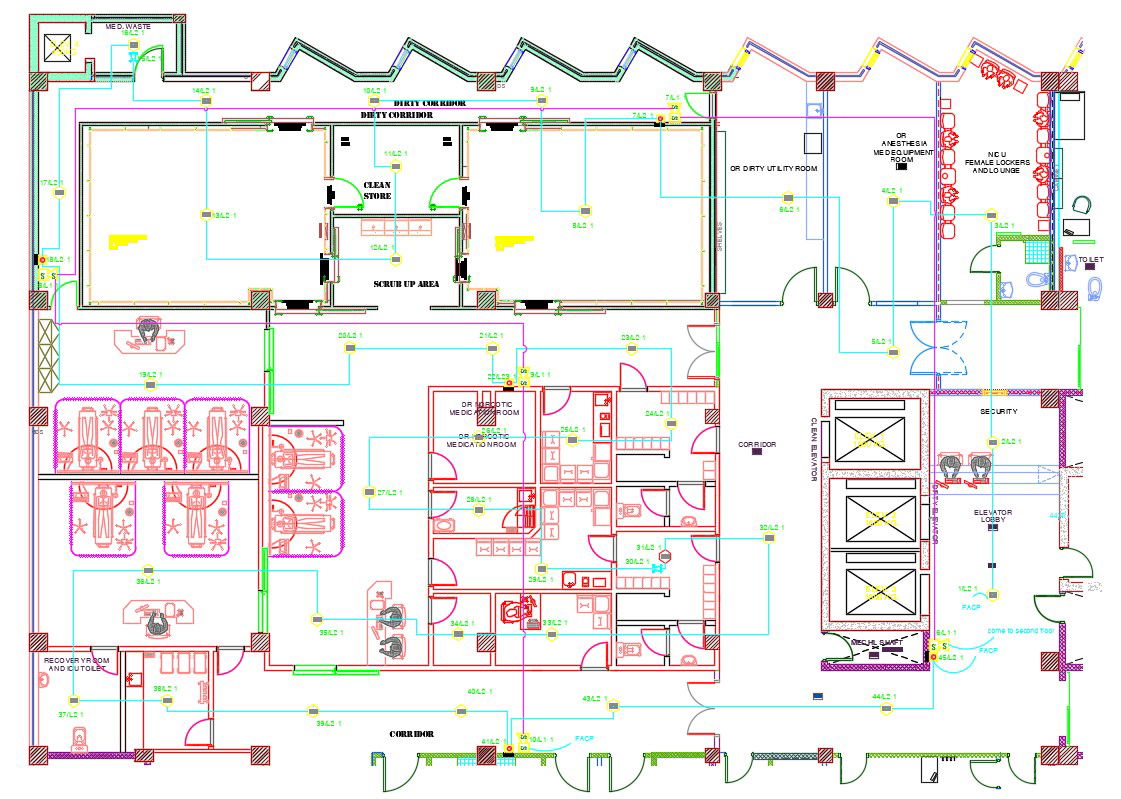Hospital Building Design CAD Plan Download
Description
CAD drawing details of hospital building design plan that shows hospital patient private and general ward details, dimension working set, doctor room, lockers room, elevator lobby, corridor, and building various other amenities details download AutoCAD drawing for detail plan.

Uploaded by:
akansha
ghatge

