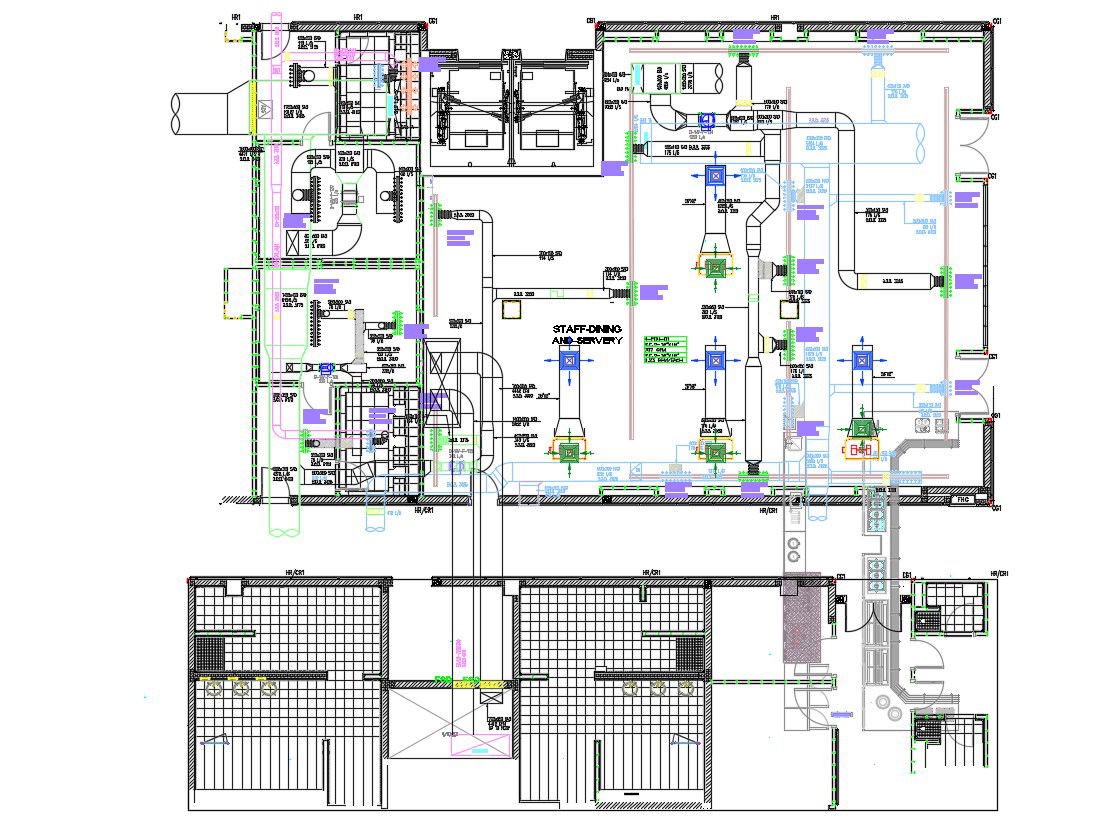Hospital Building HVAC Duct Design Layout Plan
Description
Hospital BuildingHeating Ventilation and Air Conditioning duct design layout plan that shows duct Galvanized steel, insulation panel, Fiberglass duct board, Waterproofing, and various other blocks details download CAD file for free.

Uploaded by:
akansha
ghatge
