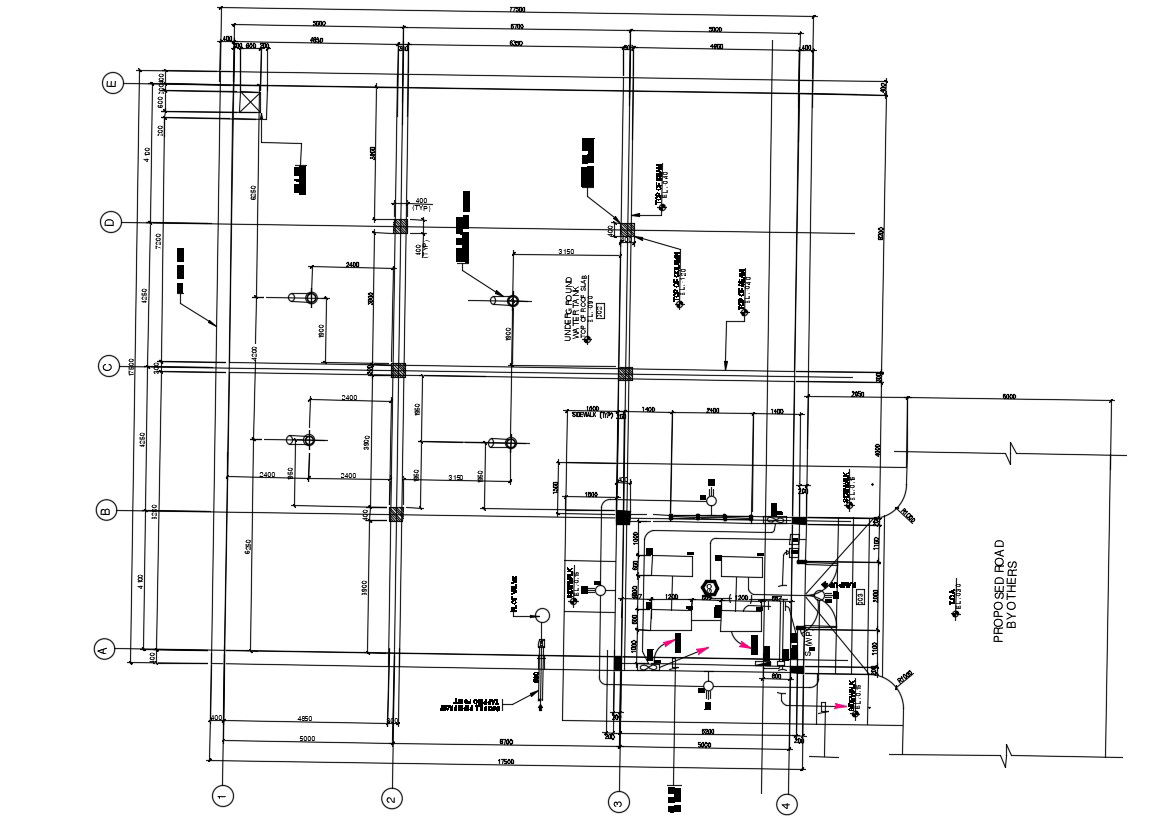Pump House and Water Tank Design Layout Plan
Description
Layout plan of the pump house design plan that shows dimension working set, water tank units, machinery electrical blocks, centerline, and various other units details download CAD file for free.
File Type:
DWG
File Size:
10.8 MB
Category::
Electrical
Sub Category::
Interior Design Electrical
type:
Free

Uploaded by:
akansha
ghatge
