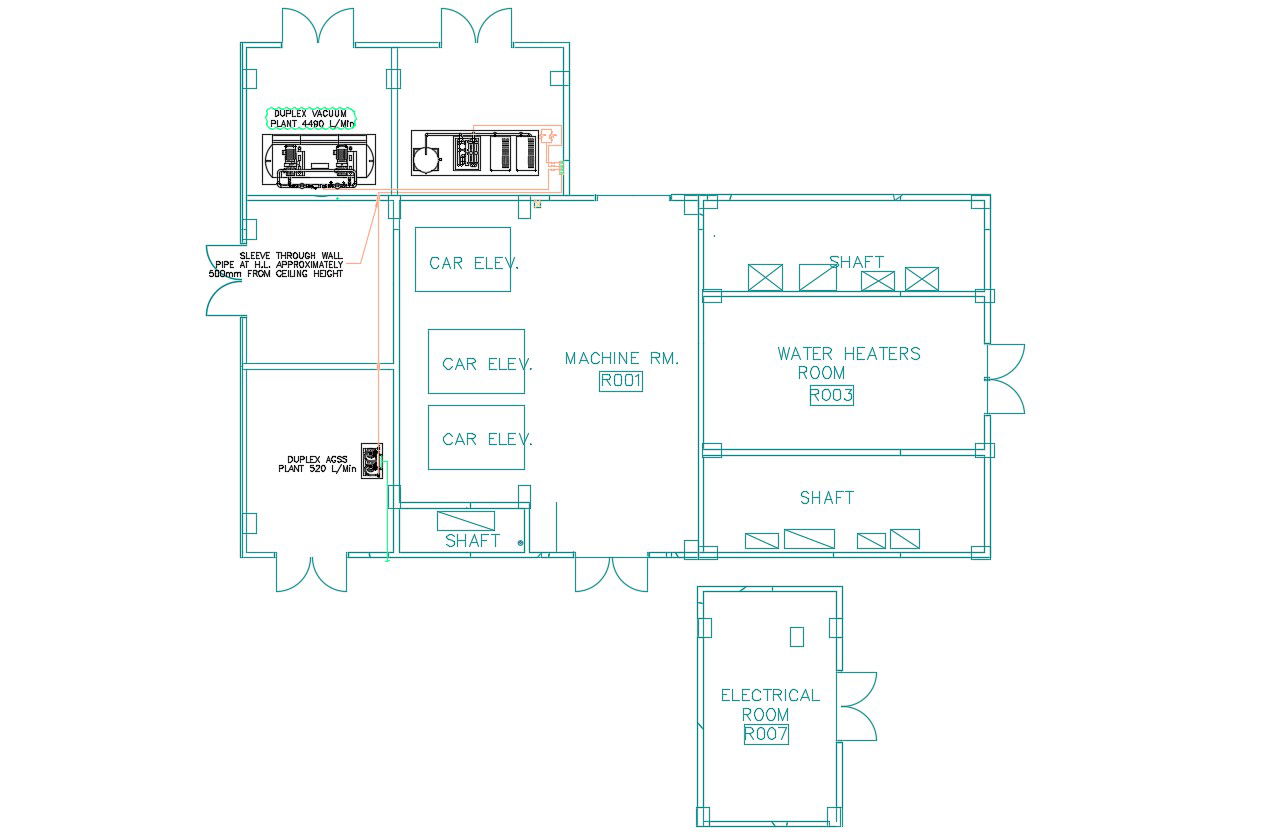Industrial Machine Room Design Layout Plan
Description
2d CAD drawing details of industrial machinery room design plan that shows AC shaft, machine room, electrical room, vacuum plant, and various other units details download file for free.
File Type:
DWG
File Size:
356 KB
Category::
Mechanical and Machinery
Sub Category::
Factory Machinery
type:
Free

Uploaded by:
akansha
ghatge
