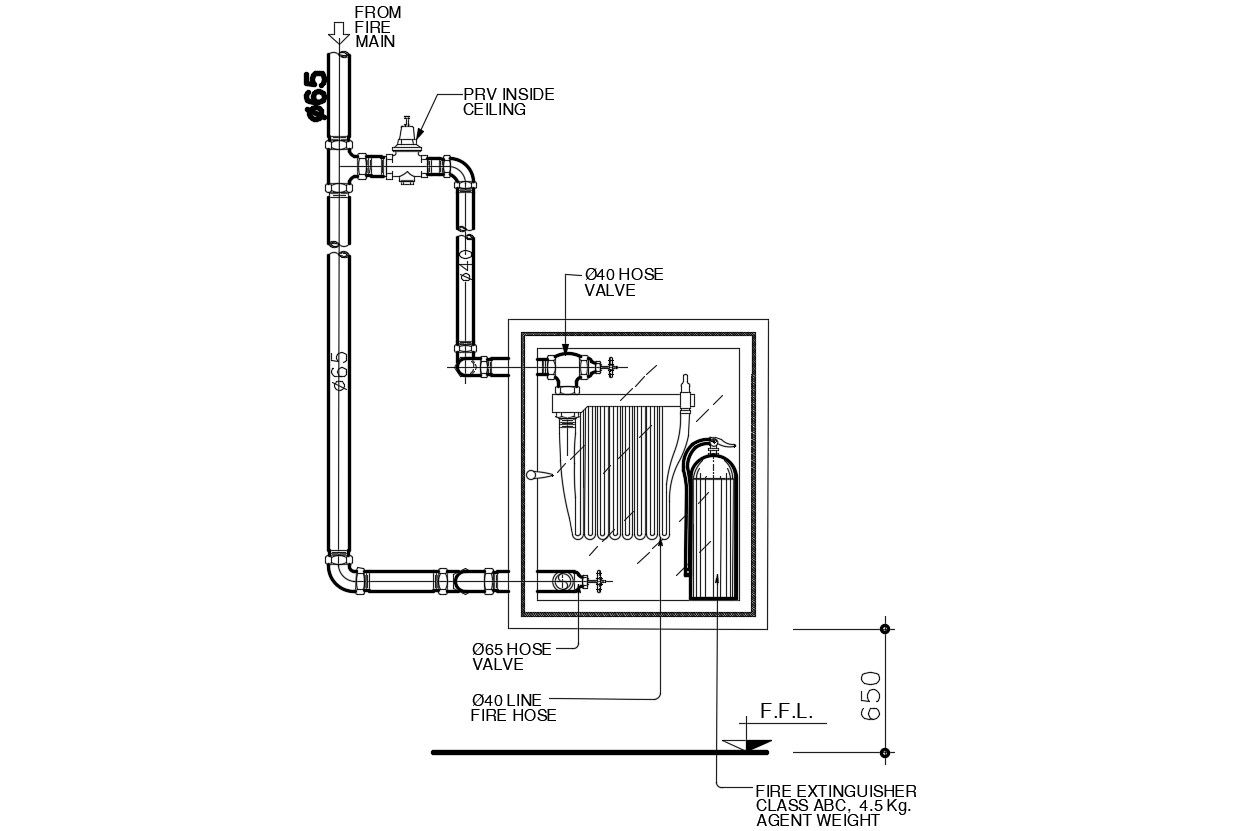Fire Extinguisher System Design AutoCAD File Download
Description
Fire extinguisher system design that shows hose valve, extinguisher tank, line firehouse, pipe diameter, and various other units details download CAD file for free.
File Type:
DWG
File Size:
1.1 MB
Category::
Mechanical and Machinery
Sub Category::
Mechanical Engineering
type:
Free

Uploaded by:
akansha
ghatge

