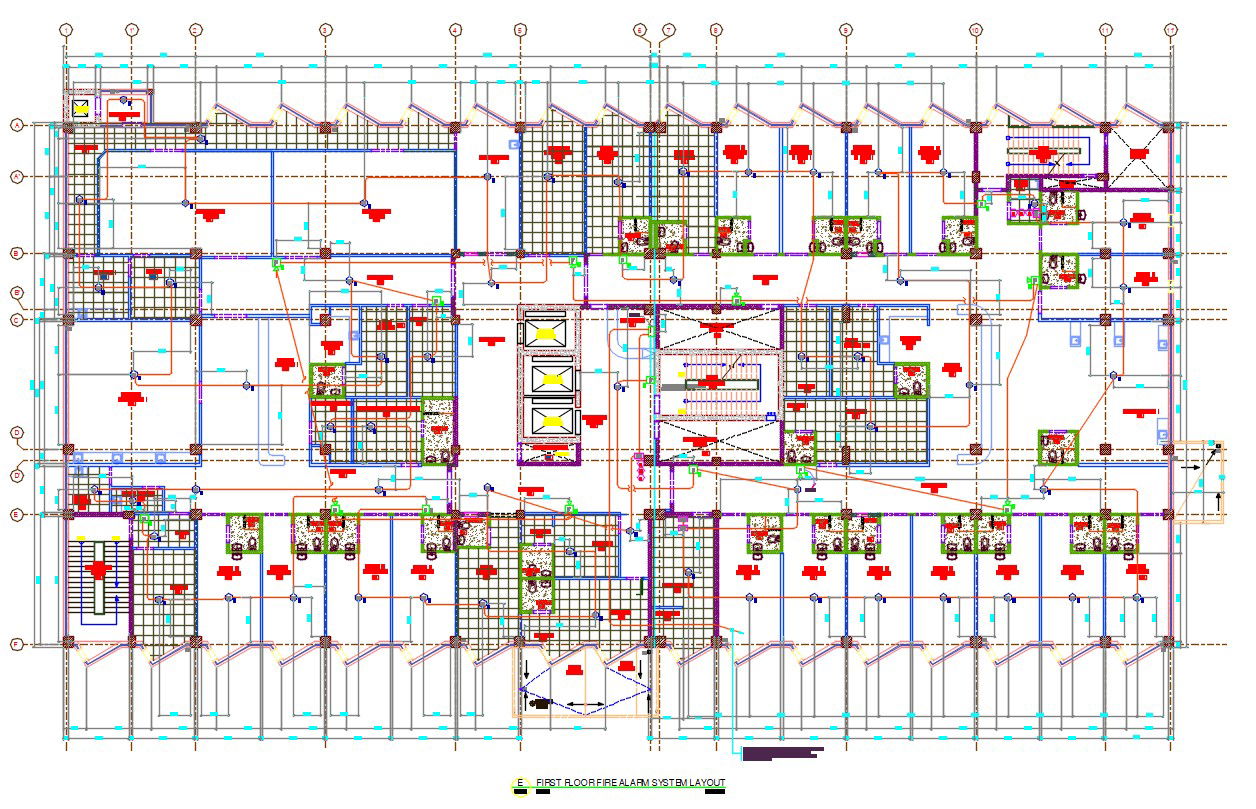Fire Alarm System Layout Plan CAD File
Description
Fire alarm system design layout plan of a hospital building that shows building amenities details of the ICU room, waiting room, locker room, nurse station, doctor cabin, patient wards, laboratory, security room, corridor, fire exit staircase, elevator, and various other units details download CAD file for free.

Uploaded by:
akansha
ghatge

