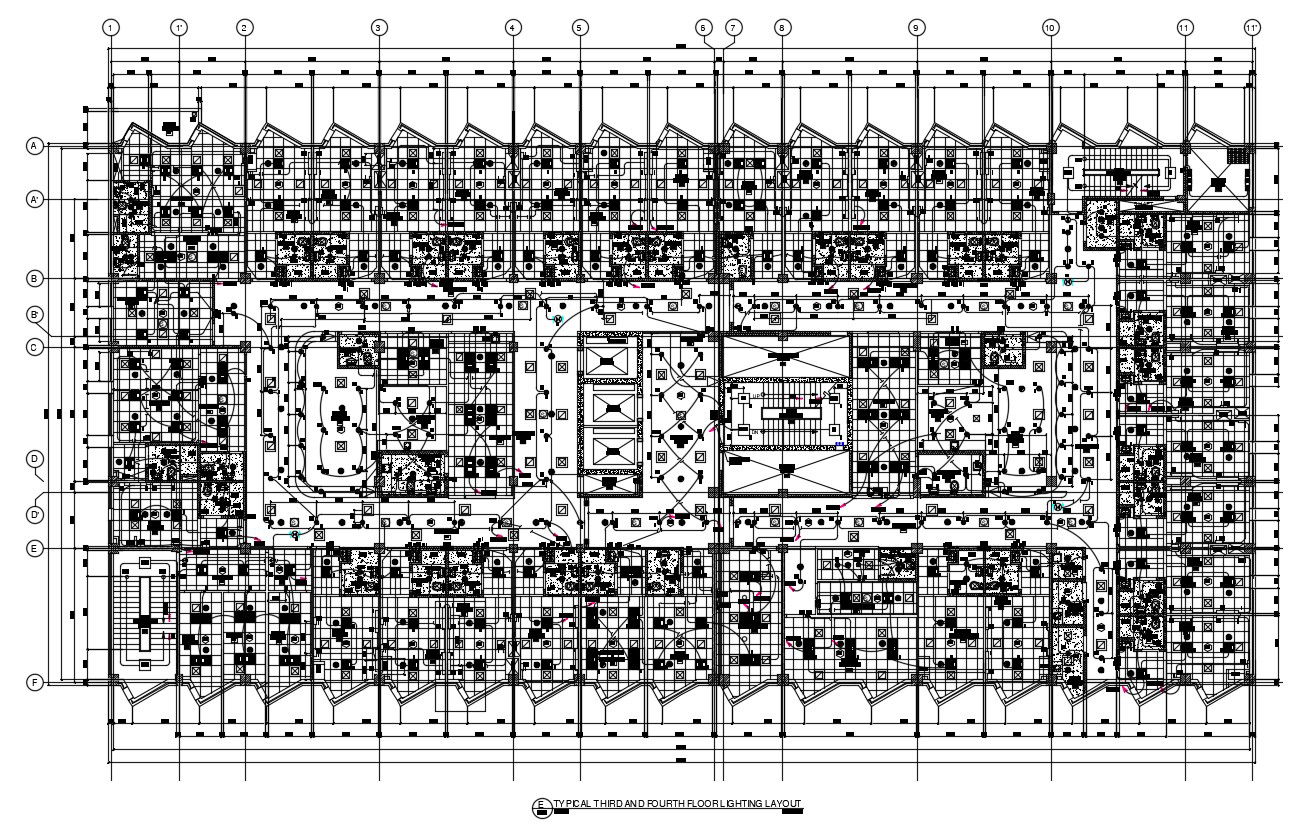Hospital Building Electrical Layout Plan CAD File
Description
Electrical wiring layout design plan that shows a hospital building third and fourth-floor wiring design along with switch panel, electrical earthing wire, fuse circuits, and various other electrical blocks details download CAD file for a detailed plan.

Uploaded by:
akansha
ghatge
