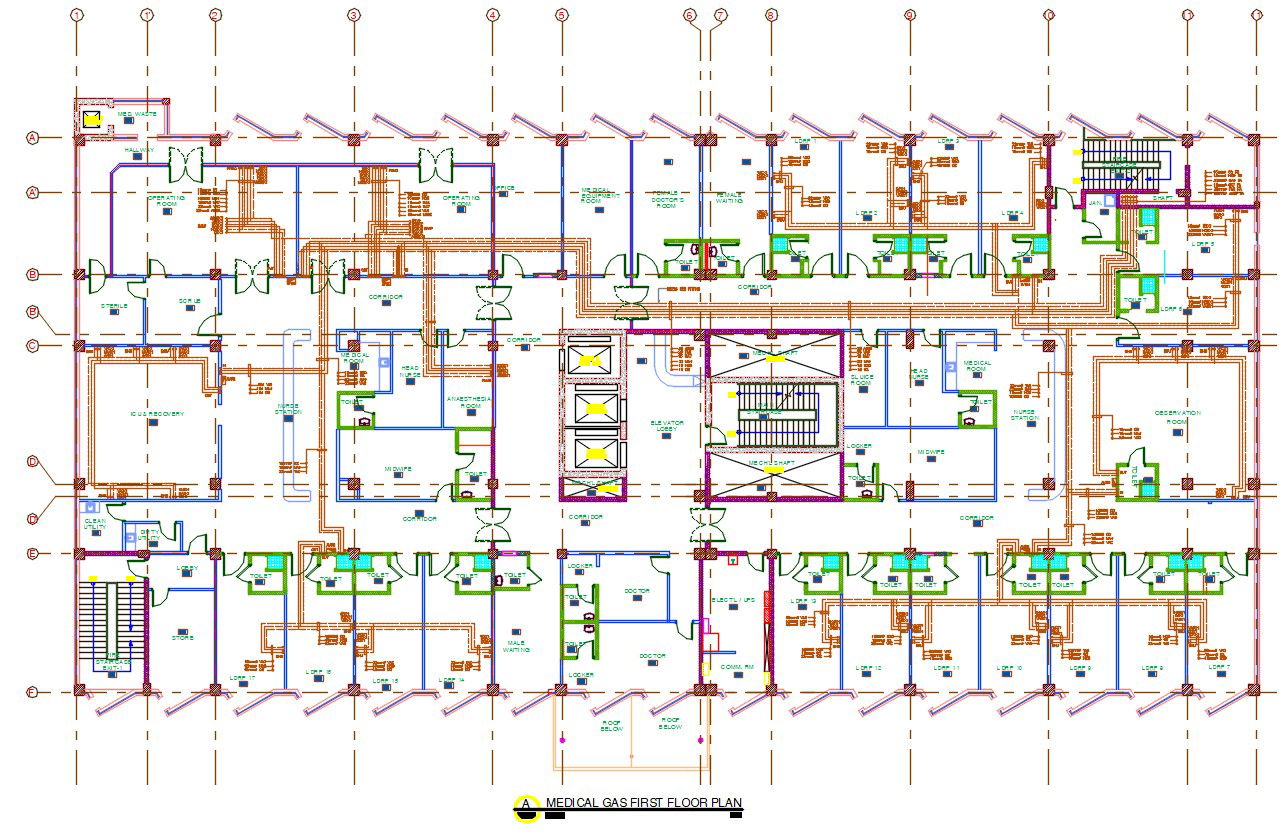Hospital Building Medical Gas Floor Layout Plan
Description
First-floor plan of hospital building design that shows hospital building facilities details of elevators, fire exit staircase, corridor, pharmacy store, medical room, doctor cabin, patient ward, office room, medical waste room, stock room, and building various other amenities details download CAD file for a detailed plan.

Uploaded by:
akansha
ghatge

