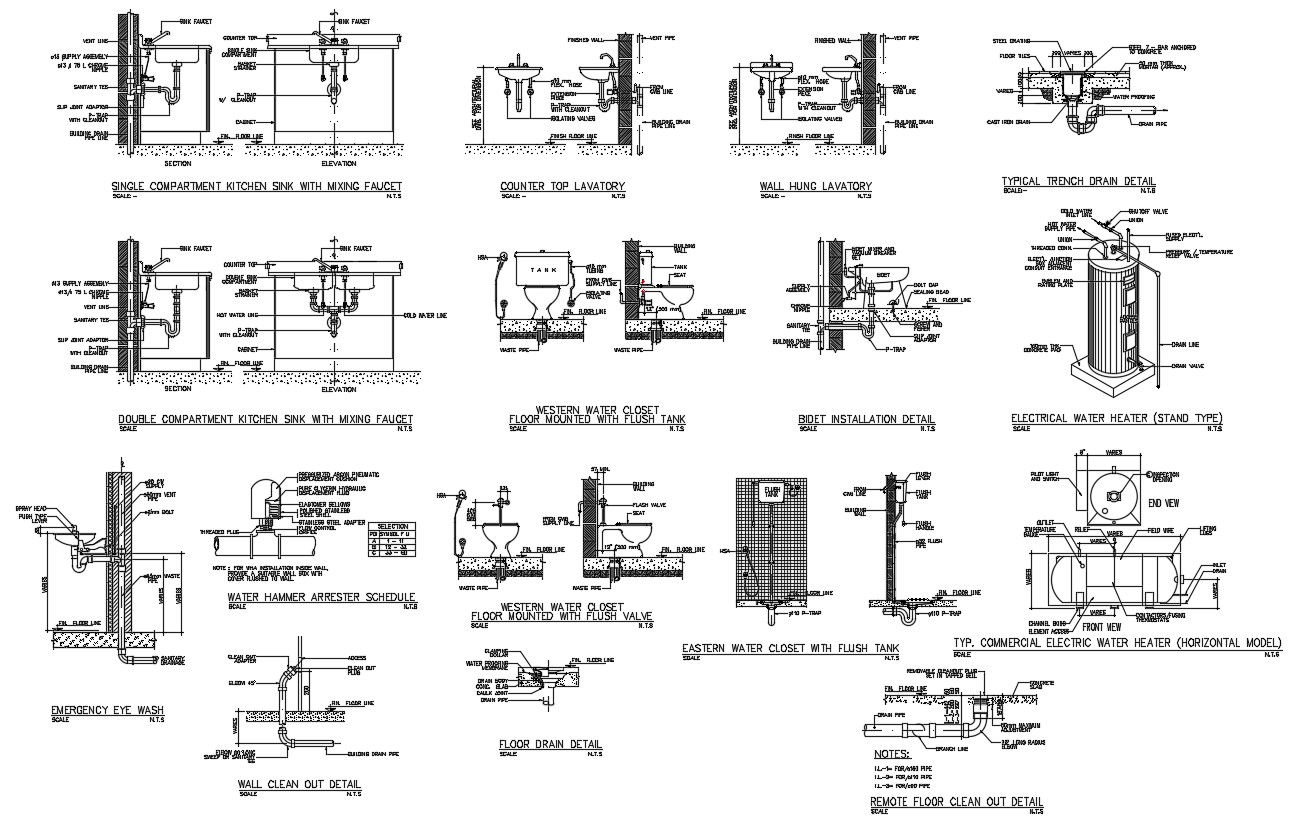Washbasin Design 2d Sanitary ware CAD File
Description
CAD drawing details of sanitary blocks design of washbasin and water closet units that shows elevation design of ceramic material made bathroom blocks along with plumbing units details download file for free.

Uploaded by:
akansha
ghatge
