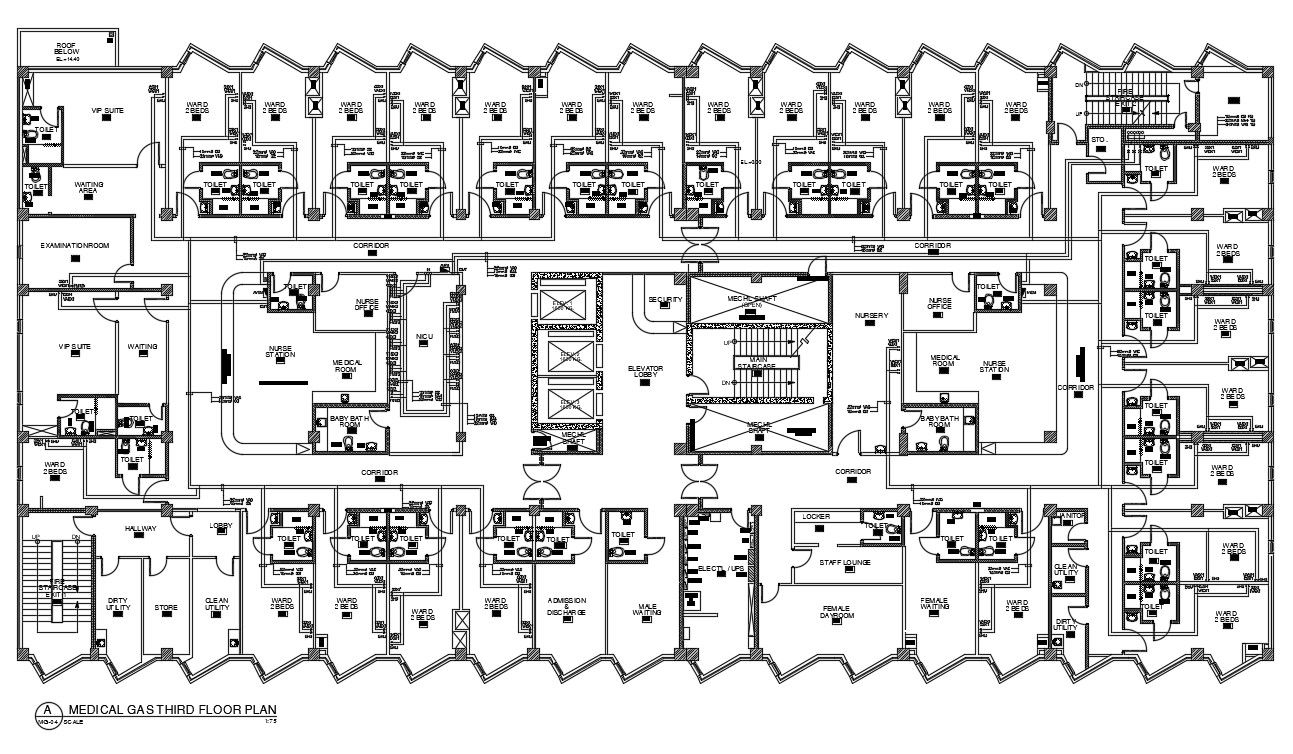Hospital Medical Gas System Design AutoCAD Drawing Layout Plan
Description
Hospital building medical gas system layout floor plan that shows gas installation components details of Outlets and inlets units, Warning and alarm systems, Valves, Piping networks, gas flow meters, vacuum regulators, gauge, hoses, and various other units download AutoCAD file for a detailed plan.

Uploaded by:
akansha
ghatge
