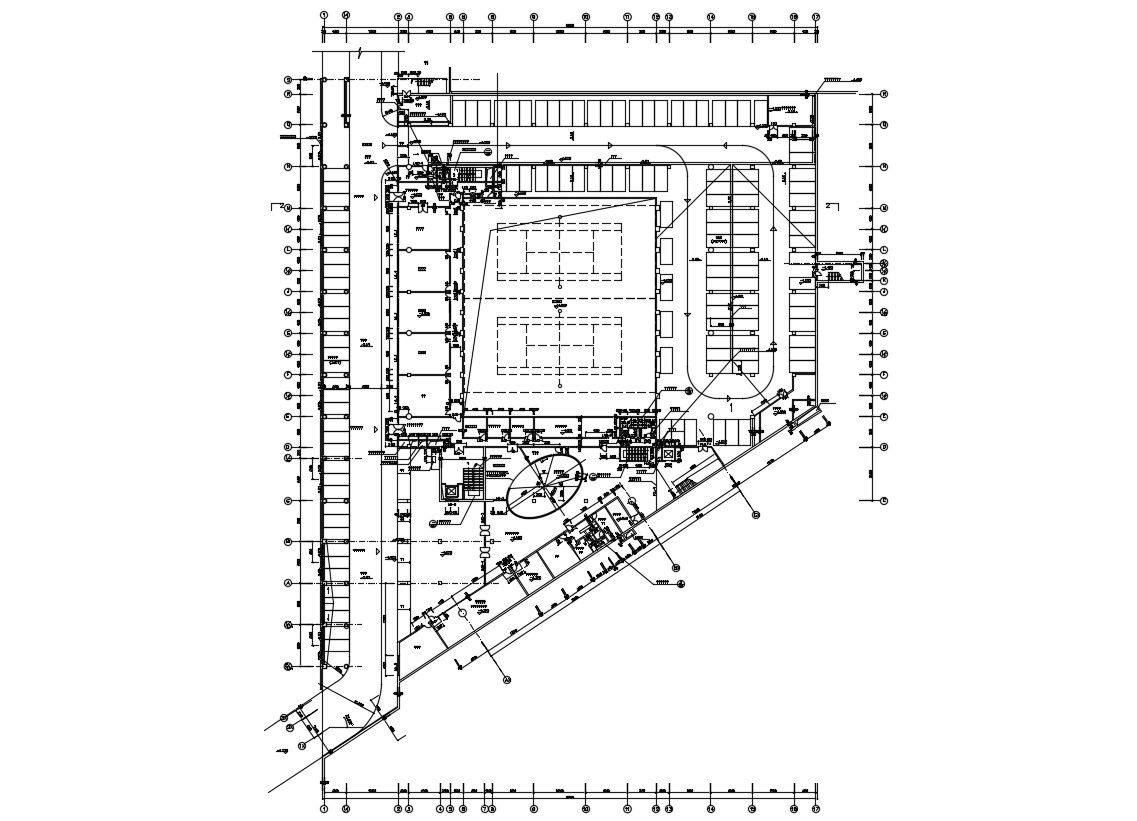Badminton Stadium Plan AutoCAD File
Description
Badminton Stadium Plan AutoCAD File; download AutoCAD file of badminton stadium project CAD drawing shows playground, audience arrangement, and parking area with dimension details.

Uploaded by:
Eiz
Luna
