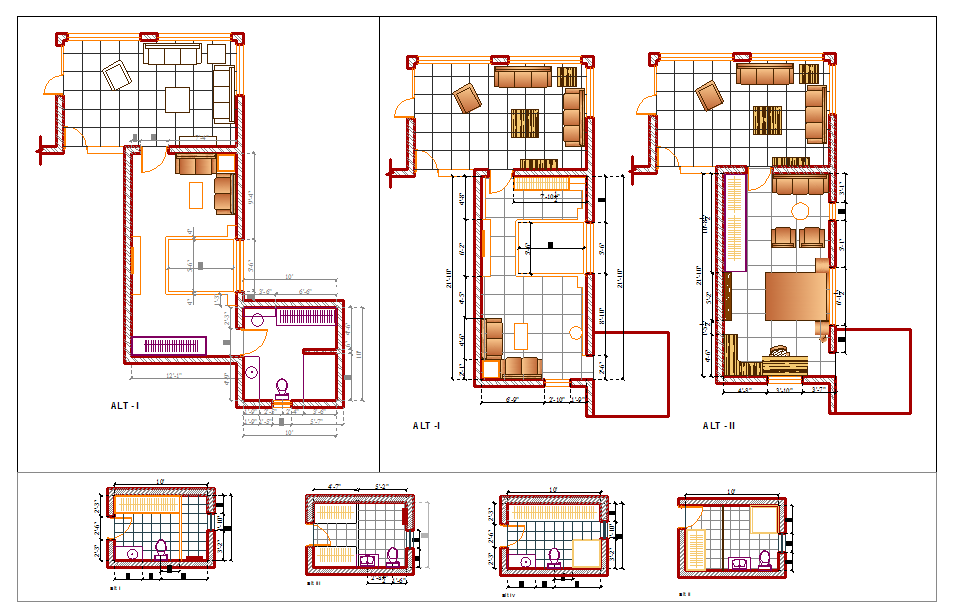House interior Project
Description
This drawing Detail Drawing room & bed room & bathroom design, And interior detail included.
File Type:
DWG
File Size:
433 KB
Category::
Interior Design
Sub Category::
House Interiors Projects
type:
Free

Uploaded by:
john
kelly

