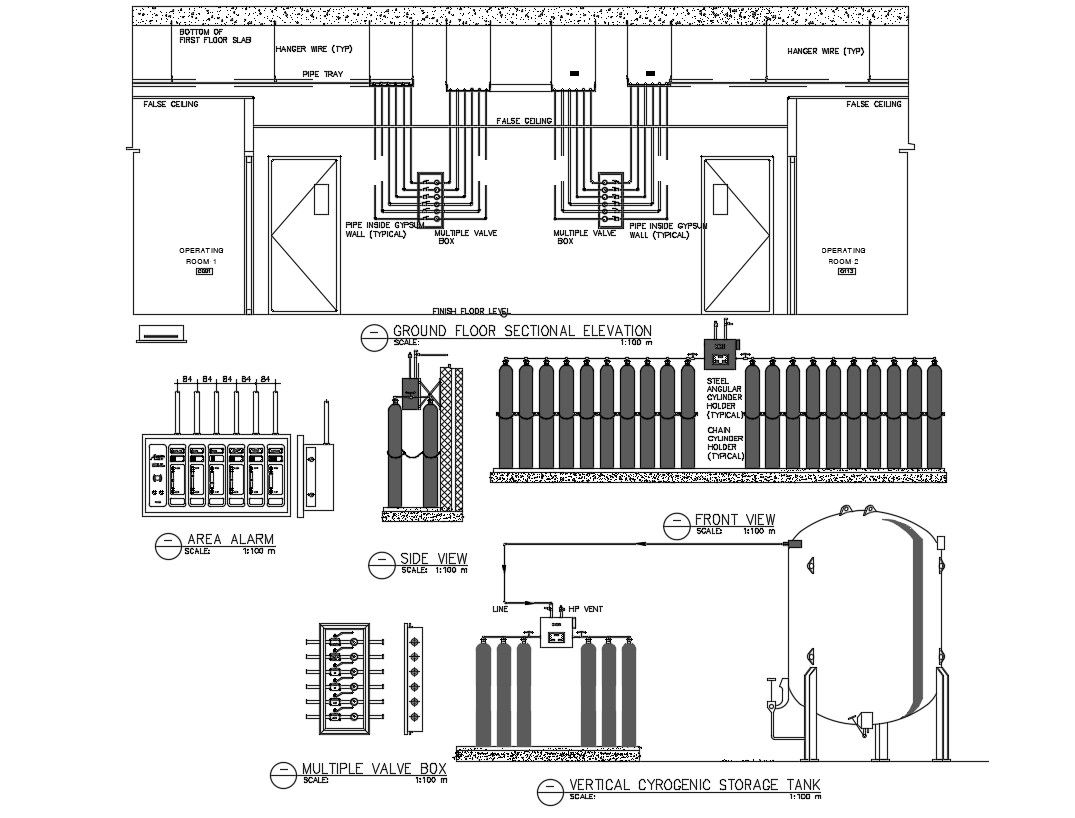Medical Gas System Design AutoCAD Drawing Download
Description
Hospital building medical gas fitting system design that shows tank units, pipe blocks, valve, gauge, pressure meter, alarm system, details along with medical units elevation and sectional drawing download AutoCAD file.
File Type:
DWG
File Size:
548 KB
Category::
Mechanical and Machinery
Sub Category::
Other Cad Blocks
type:
Gold

Uploaded by:
akansha
ghatge
