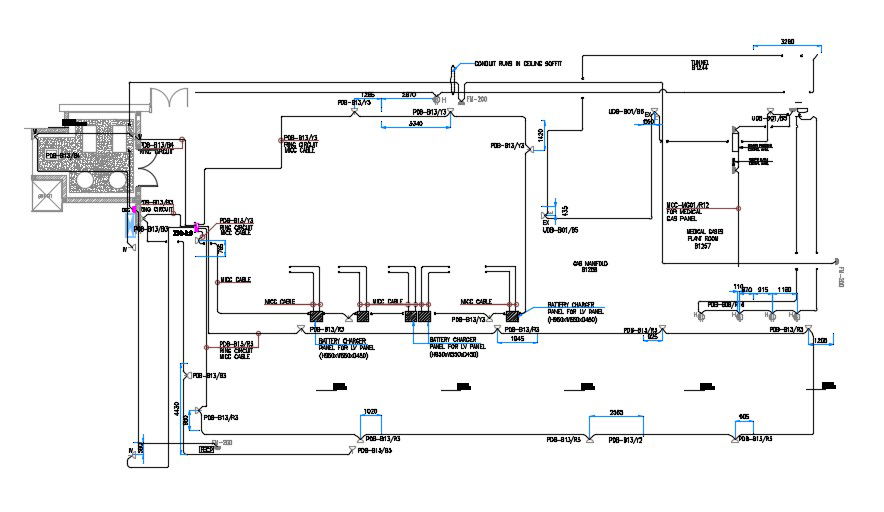Electrical Circuit Wiring Design Layout CAD Drawing
Description
.2d CAD drawing details of electrical wiring system design that shows battery charger panel, mic cable, sump pit, circuit electrical wire, circuit cable, and various other electrical components details download the AutoCAD file.

Uploaded by:
akansha
ghatge
