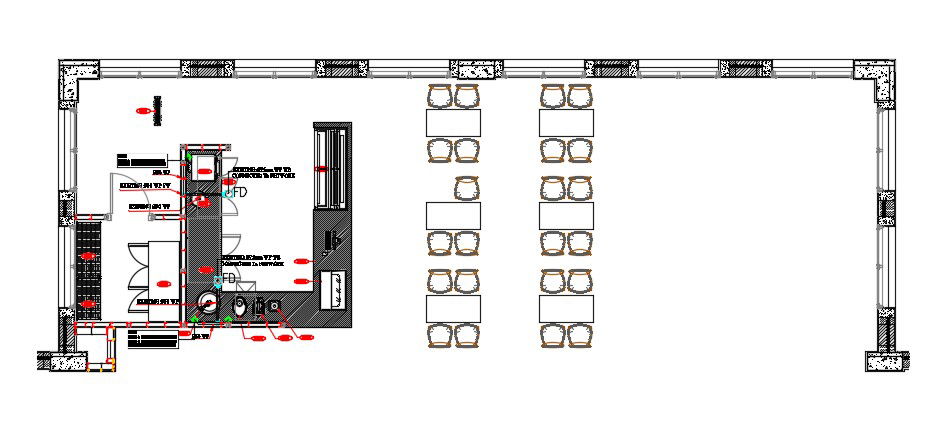Office Room Design AutoCAD Drawing Layout Plan
Description
Commercial Office room design furniture layout plan that shows furniture arrangement details in the room along with wall Construction details of room download CAD file for free.
File Type:
DWG
File Size:
5.6 MB
Category::
Interior Design
Sub Category::
Modern Office Interior Design
type:
Free

Uploaded by:
akansha
ghatge
