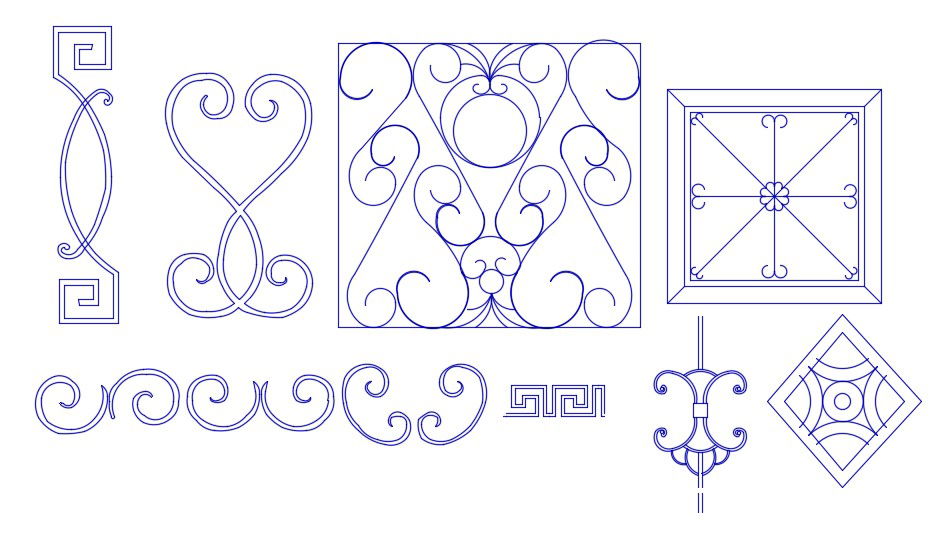Railing Grid Design AutoCAD Blocks Free Download
Description
Railing units pattern design AutoCAD drawing download for free.
File Type:
DWG
File Size:
11.6 MB
Category::
Dwg Cad Blocks
Sub Category::
Cad Logo And Symbol Block
type:
Free

Uploaded by:
akansha
ghatge
