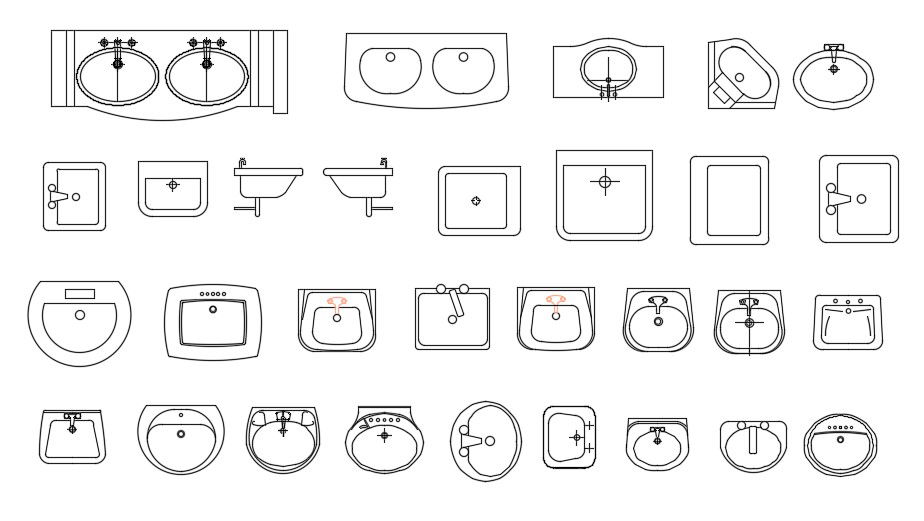Wash Basin Elevation Design CAD Sanitary Blocks Free Download
Description
Top elevation and side elevation of ceramic made washbasin units design AutoCAD drawing download for free.
File Type:
DWG
File Size:
11.6 MB
Category::
Dwg Cad Blocks
Sub Category::
Sanitary Ware Cad Block
type:
Free

Uploaded by:
akansha
ghatge
