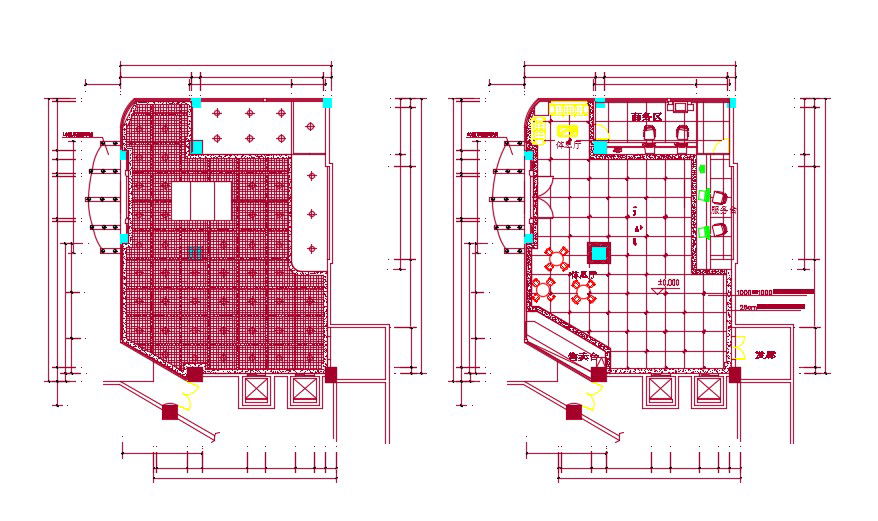Hotel Reception Floor Plan DWG FIle
Description
Hotel Reception Floor Plan DWG FIle shows the details of the waiting area, reception desk, elevators, and many more details along with the roof plan. Dimension details are also given in the drawing.
Uploaded by:
