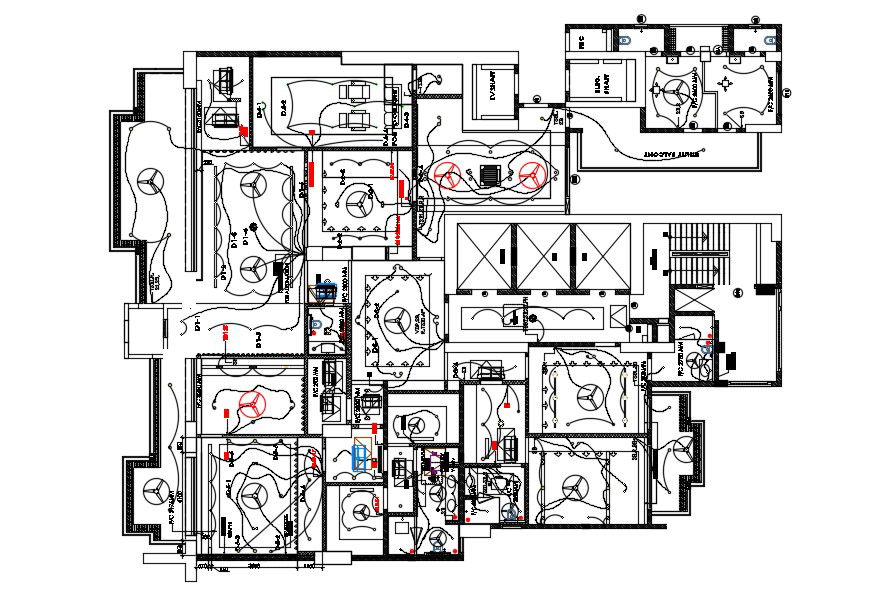Electrical Wiring Layout Plan Download AutoCAD File
Description
CAD drawing of Building Ceiling electrical layout plan that shows electrical unit details of distribution boards, switches, sockets, light fittings, electrical wiring, and various other electrical components details download AutoCAD file for a detailed plan.
File Type:
DWG
File Size:
10.9 MB
Category::
Electrical
Sub Category::
Architecture Electrical Plans
type:
Gold

Uploaded by:
akansha
ghatge
