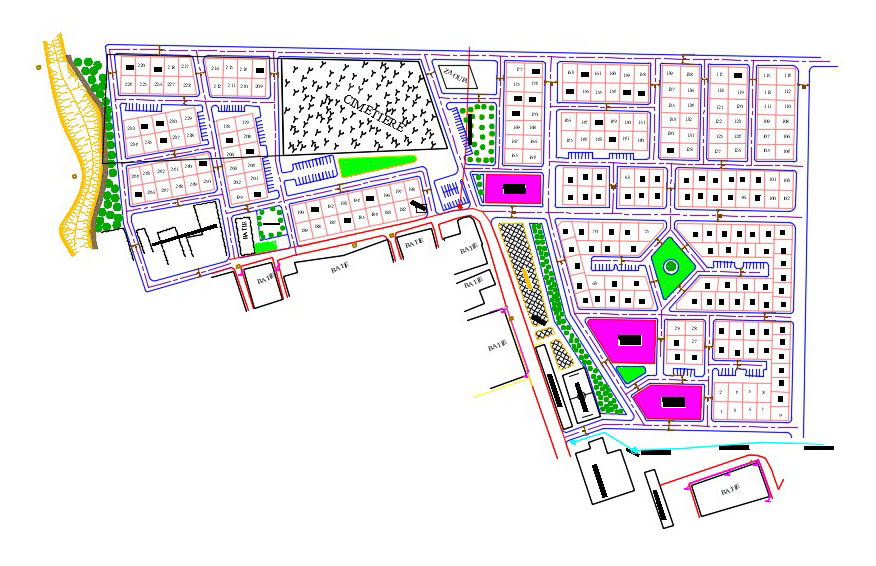Residential Area Master Plan Design CAD Drawing
Description
Residence area master layout plan that shows house plot numbering details along with area road networks, landscape, common plot area, and various other units details download CAD file.

Uploaded by:
akansha
ghatge
