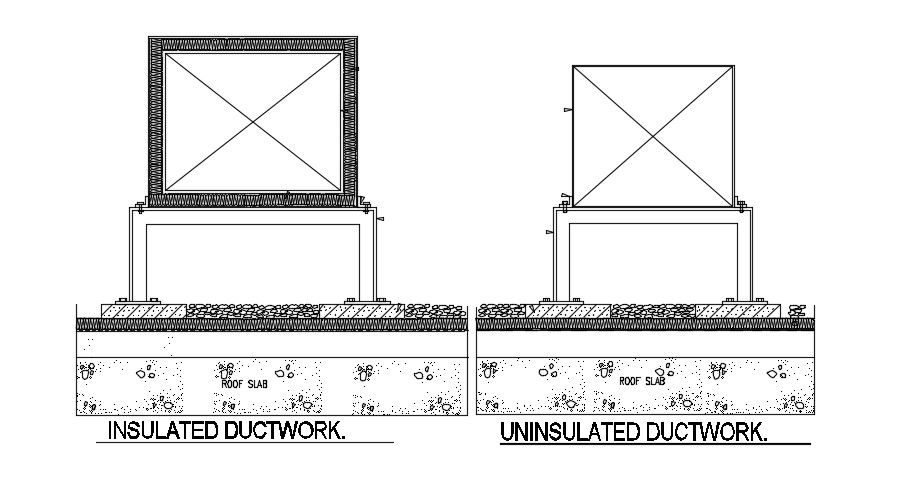Air Conditioner Duct Design AutoCAD Drawing Download
Description
2d CAD drawing the detail of air conditioner duct design that shows insulated and uninsulated ductwork along with roof slab, supporter stand, bolted joints, and other units download a CAD file.
File Type:
DWG
File Size:
7.6 MB
Category::
Mechanical and Machinery
Sub Category::
Mechanical Engineering
type:
Free

Uploaded by:
akansha
ghatge
