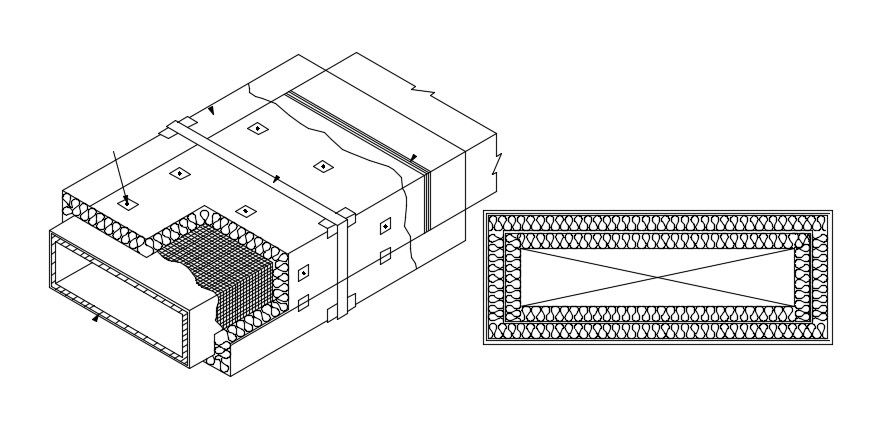Duct Design AutoCAD Drawing Download
Description
Heat, ventilation and air conditioning Duct elevation and isometric view design AutoCAD drawing download for free.
File Type:
DWG
File Size:
7.8 MB
Category::
Mechanical and Machinery
Sub Category::
Other Cad Blocks
type:
Free

Uploaded by:
akansha
ghatge
