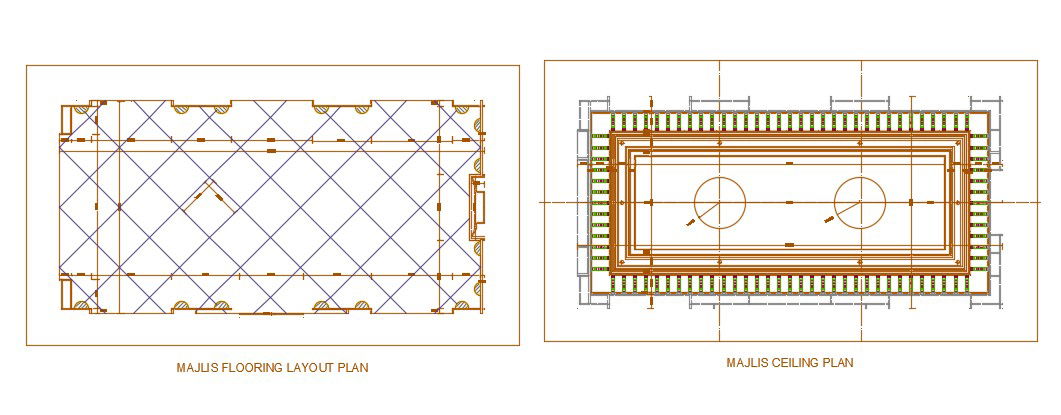Flooring and Ceiling Layout Plan Download CAD Drawing
Description
CAD drawing details of flooring and ceiling design plan that shows flooring tiles hatching details along with ceiling pattern design details download file for free.

Uploaded by:
akansha
ghatge
