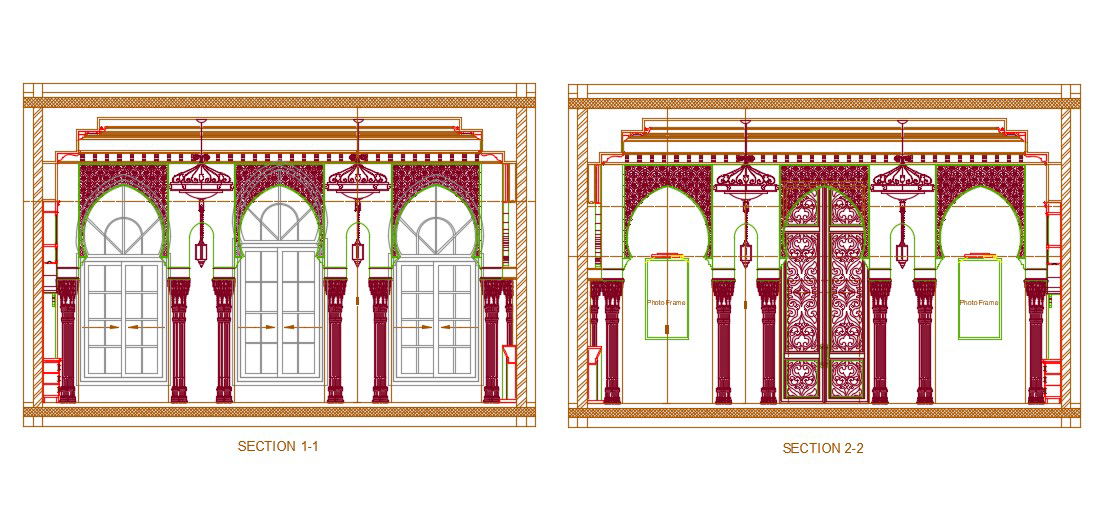Facade Entrance Design AutoCAD Drawing Free Download
Description
CAD drawing details of building traditional entrance design that shows ceiling design along with chandelier, ethic column, and various other units details download AutoCAD file for free.

Uploaded by:
akansha
ghatge
