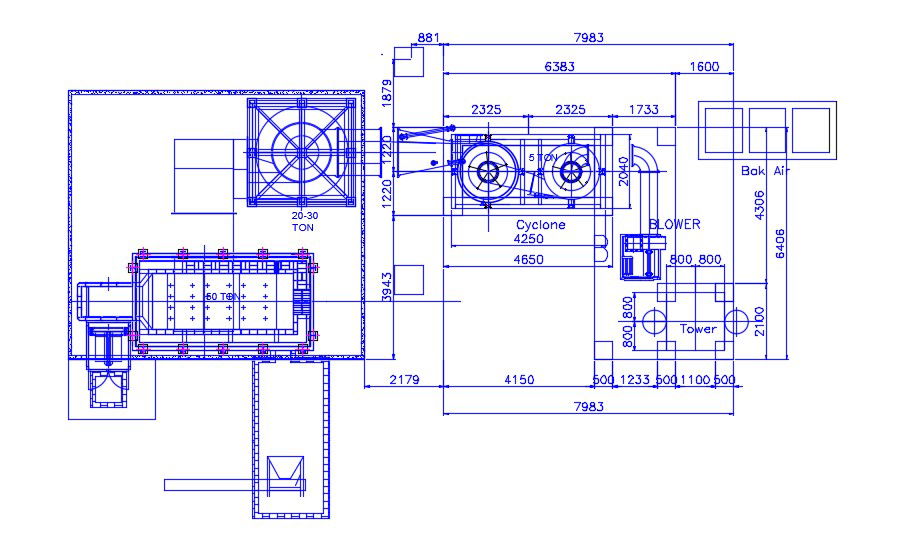Machinery Room Design CAD Drawing Plan Download
Description
Machine room design layout plan that shows machine unit details of blower units, ductwork, pipe blocks and various other components details along with dimension working set details download CAD file for free.
File Type:
DWG
File Size:
8.5 MB
Category::
Mechanical and Machinery
Sub Category::
Other Cad Blocks
type:
Free

Uploaded by:
akansha
ghatge
