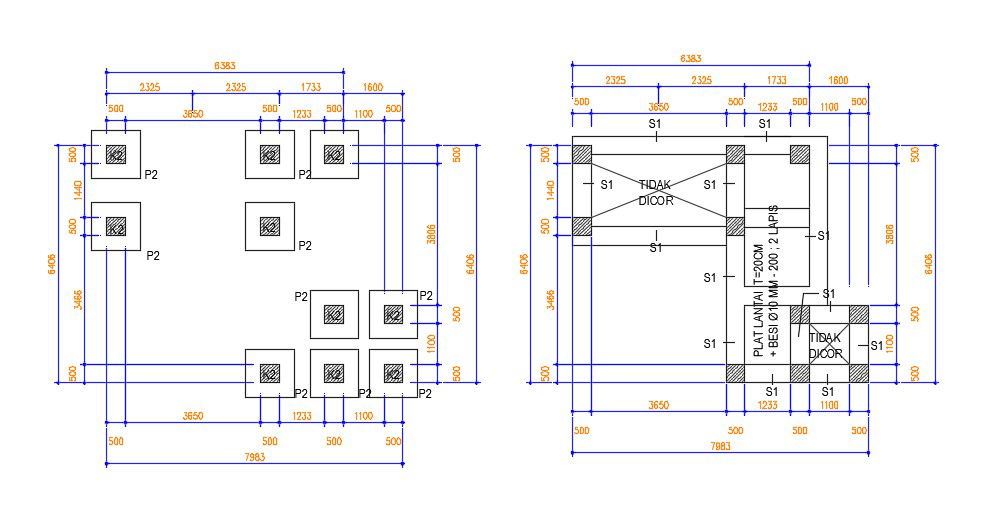Pile Footing Design Layout Plan Download AutoCAD Drawing
Description
CAD drawing details of foundation footing design plan that shows footing layout design along with footing size and spacing details download AutoCAD file for free.

Uploaded by:
akansha
ghatge

