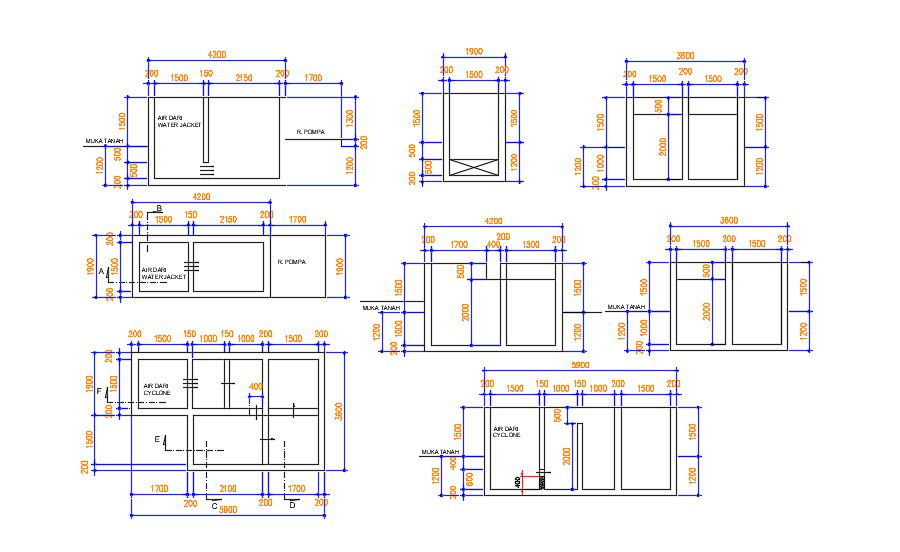Machinery Unit Duct Design CAD Drawing Free Download
Description
CAD drawing details of machine units ductwork design layout file download for free.
File Type:
DWG
File Size:
8.5 MB
Category::
Mechanical and Machinery
Sub Category::
Other Cad Blocks
type:
Free

Uploaded by:
akansha
ghatge
