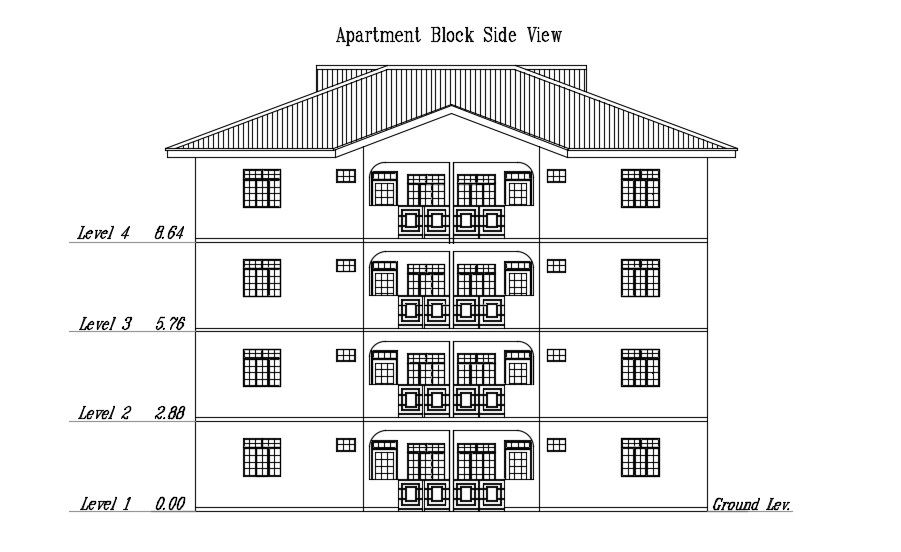G+3 Apartment Facade Design AutoCAD Drawing Free Download
Description
2d CAD drawing details of living apartment front elevation design that shows building floor leveling details along with roof terrace design details download AutoCAD file for free.

Uploaded by:
akansha
ghatge
