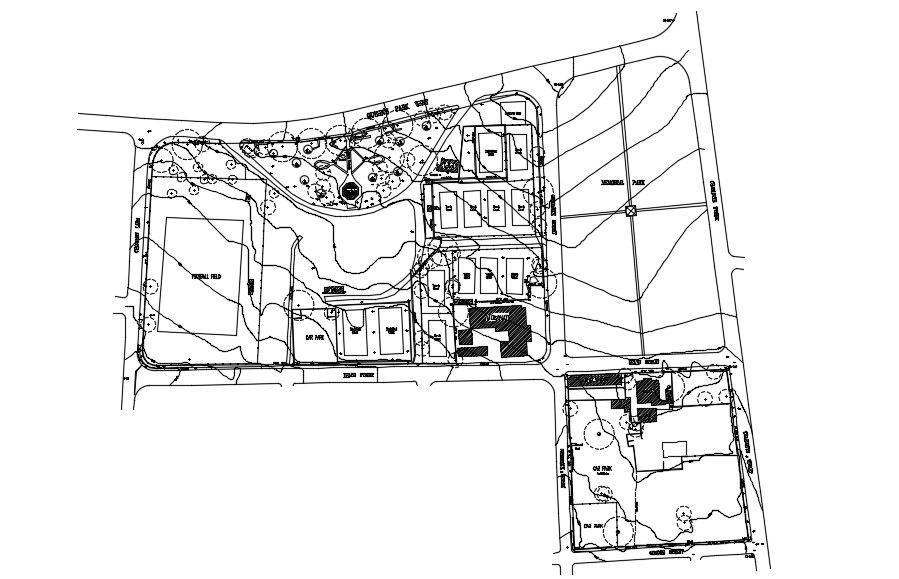Area Contour Layout AutoCAD Drawing Plan
Description
Area design layout contour plan that shows contour lines details along with existing building units, road networks, area landscaping, and various other units details download CAD file for free.

Uploaded by:
akansha
ghatge
