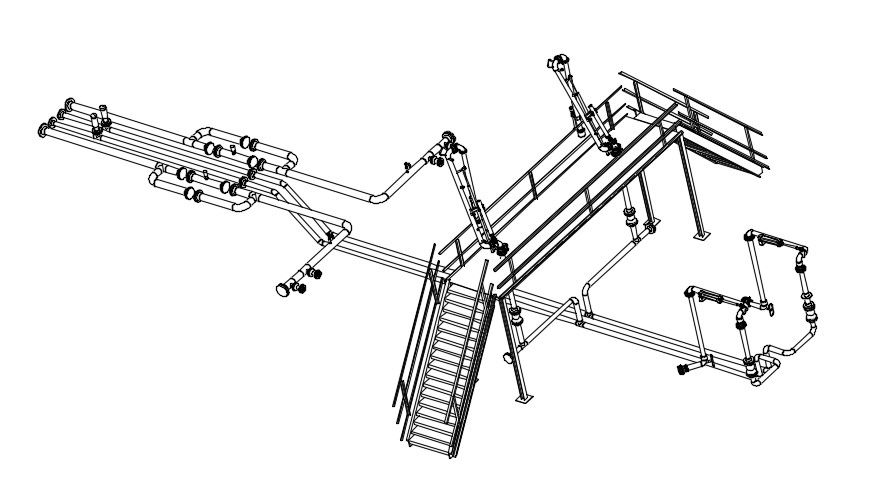Coil Piping Units Design AutoCAD Drawing Download
Description
CAD drawing details of air handling units (AHU) system design isometric view drawing that shows system components details of heating and cooling coils, blower, humidifier, air filters, and dampers units download AutoCAD file for free.
File Type:
DWG
File Size:
598 KB
Category::
Mechanical and Machinery
Sub Category::
Other Cad Blocks
type:
Free

Uploaded by:
akansha
ghatge
