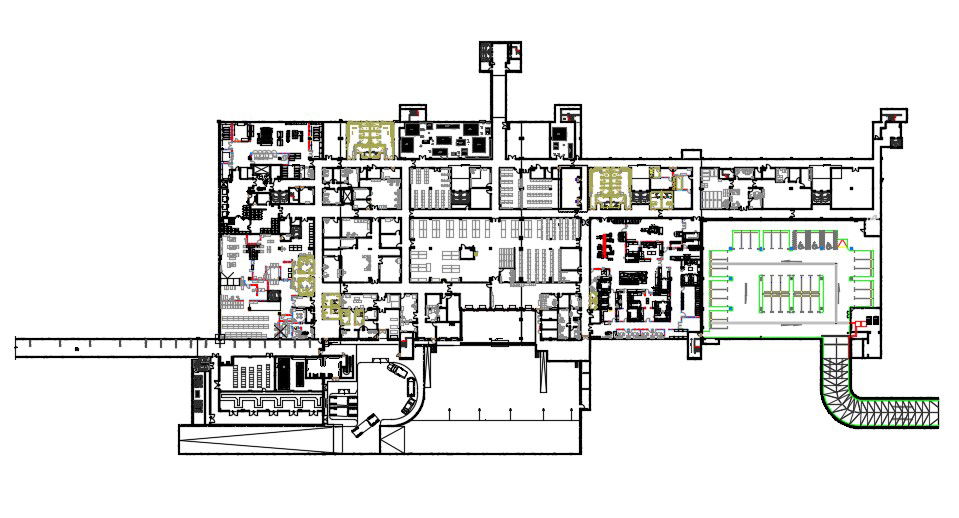Commercial Office Building Layout Architecture Plan Download CAD Drawing
Description
Commercial building architecture plan that shows building work station, pantry area, cabins and ward, parking space design, ramp layout, building floor level and various other building amenities details download a CAD file.

Uploaded by:
akansha
ghatge

