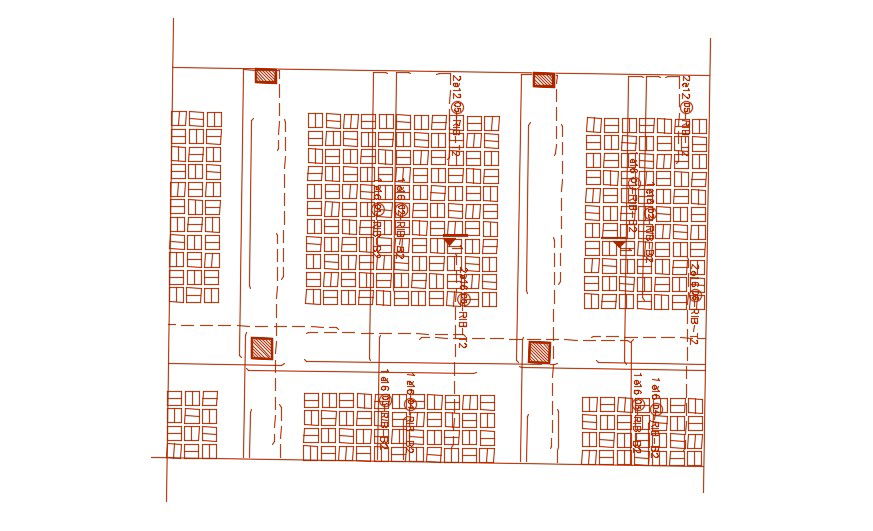Foundation Curtailment Bar Design CAD File
Description
2d CAD drawing details of Footing design plan along with curtailment steel bars details, bar dimensions, and various other RCC structural units details download AutoCAD file.
File Type:
DWG
File Size:
249 KB
Category::
Construction
Sub Category::
Concrete And Reinforced Concrete Details
type:
Free

Uploaded by:
akansha
ghatge
