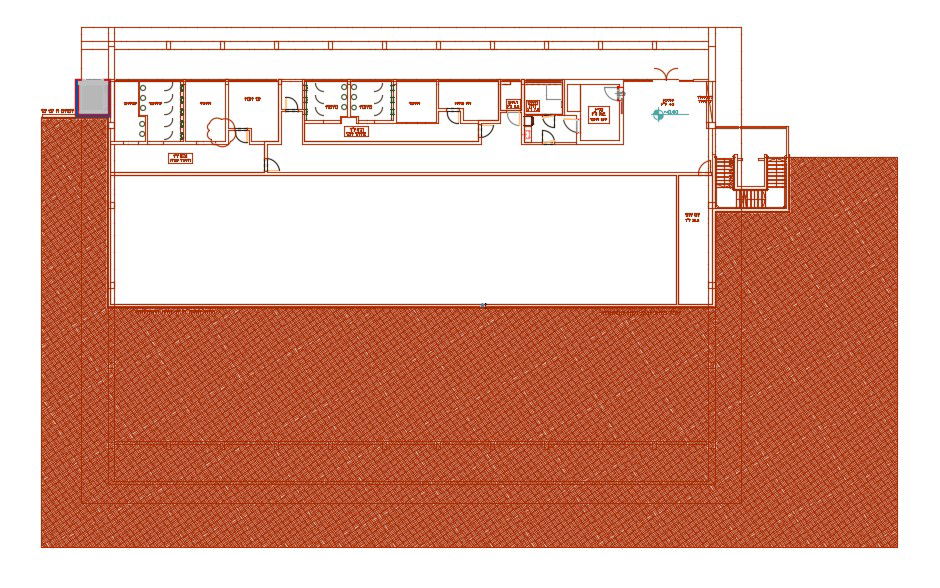Building Layout Design AutoCAD Drawing Plan
Description
CAD drawing details of building design layout plan that shows basic floor hatching, staircase, room, sanitary toilet, and building various other amenities details download file for free.

Uploaded by:
akansha
ghatge

